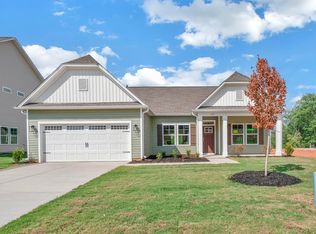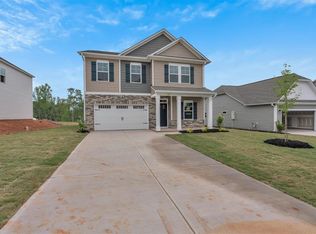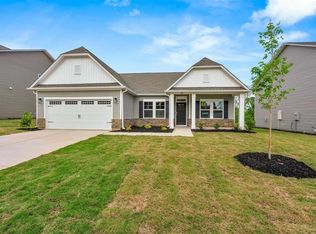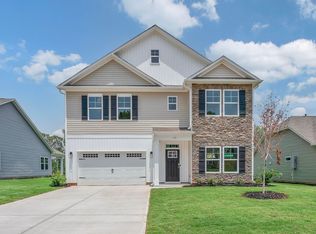Sold co op member
Zestimate®
$289,900
131 Hunter Ridge Dr, Boiling Springs, SC 29316
3beds
1,956sqft
Single Family Residence
Built in 2025
0.28 Acres Lot
$289,900 Zestimate®
$148/sqft
$-- Estimated rent
Home value
$289,900
$275,000 - $304,000
Not available
Zestimate® history
Loading...
Owner options
Explore your selling options
What's special
The Julie II is well curated floor plan that invites you to come in from the moment you drive up and see the tasteful brick front and covered entry that says "Welcome Home"! The kitchen includes staggered shaker cabinetry, a beautiful farmhouse sink, gas stove, pendant lights, designer granite countertops, stainless steel appliances, upgraded plumbing, and an island. The kitchen opens up to the great room which includes a fireplace, and dining area. The great room is the perfect space for both everyday living entertaining family and friends and has an abundance of natural light. The spacious primary suite includes dual sinks with granite vanity tops, garden tub, shower, enclosed water closest, and a massive closet. Upstairs is the a Flex Room, which can be used as an office, library, game room or an additional bedroom. Home also includes Craftsman brushed nickel light fixtures, extensive closet space throughout, and an irrigation system. Interested in a Green Smart home? Live Green. Live Smart. The tankless hot water heater, programable thermostat, Energy Star appliances, Low-E glass windows, above industry rated insulation, and a programmable 4-Zone irrigation system are just a few of the standard items that will assist with lowering your monthly utilities while reducing your carbon footprint at the same time. Relax and unwind on the covered patio, an ideal place to enjoy the beauty and nature of the spacious backyard. Each lot is unique and provides plenty of green space overlooking wooded views, perfect for entertaining guests and creating memories for many years to come.
Zillow last checked: 9 hours ago
Listing updated: November 25, 2025 at 05:01pm
Listed by:
Jason J Belanger 860-841-1443,
Coldwell Banker Caine Real Est
Bought with:
Cynthia Keeling, SC
Keller Williams Realty
Source: SAR,MLS#: 326007
Facts & features
Interior
Bedrooms & bathrooms
- Bedrooms: 3
- Bathrooms: 2
- Full bathrooms: 2
- Main level bathrooms: 2
- Main level bedrooms: 3
Primary bedroom
- Level: First
- Area: 238
- Dimensions: 14x17
Bedroom 2
- Level: First
- Area: 121
- Dimensions: 11x11
Bedroom 3
- Level: First
- Area: 121
- Dimensions: 11x11
Dining room
- Level: First
- Area: 140
- Dimensions: 10x14
Great room
- Level: First
- Area: 256
- Dimensions: 16x16
Kitchen
- Level: First
- Area: 104
- Dimensions: 13x8
Laundry
- Area: 54
- Dimensions: 6x9
Other
- Description: Flex Room
- Level: Second
- Area: 216
- Dimensions: 12x18
Patio
- Area: 120
- Dimensions: 12x10
Heating
- See Remarks, Gas - Natural
Cooling
- Central Air, Electricity
Appliances
- Included: Cooktop, Dishwasher, Disposal, Microwave, Gas, Tankless Water Heater
Features
- Attic Stairs Pulldown, Ceiling - Smooth
- Flooring: Carpet, Laminate
- Windows: Tilt-Out
- Has basement: No
- Attic: Pull Down Stairs,Storage
- Has fireplace: No
Interior area
- Total interior livable area: 1,956 sqft
- Finished area above ground: 1,956
- Finished area below ground: 0
Property
Parking
- Total spaces: 2
- Parking features: Garage Door Opener, Garage, Attached Garage
- Garage spaces: 2
- Has uncovered spaces: Yes
Features
- Levels: One and One Half
- Patio & porch: Patio
Lot
- Size: 0.28 Acres
- Features: Level
- Topography: Level
Details
- Parcel number: 2500011334
Construction
Type & style
- Home type: SingleFamily
- Architectural style: Traditional
- Property subtype: Single Family Residence
Materials
- Brick Veneer, Vinyl Siding
- Foundation: Slab
- Roof: Architectural
Condition
- New construction: Yes
- Year built: 2025
Details
- Builder name: Great Southern Homes
Utilities & green energy
- Electric: Duke
- Gas: PNG
- Sewer: Public Sewer
- Water: Public, Greenville
Community & neighborhood
Security
- Security features: Smoke Detector(s)
Community
- Community features: Common Areas, Sidewalks
Location
- Region: Boiling Springs
- Subdivision: Lynbrook
HOA & financial
HOA
- Has HOA: Yes
- HOA fee: $575 annually
- Amenities included: Street Lights
- Services included: Common Area
Price history
| Date | Event | Price |
|---|---|---|
| 11/25/2025 | Sold | $289,900$148/sqft |
Source: | ||
| 10/24/2025 | Pending sale | $289,900$148/sqft |
Source: | ||
| 10/10/2025 | Price change | $289,900-2.7%$148/sqft |
Source: | ||
| 10/9/2025 | Listed for sale | $297,900$152/sqft |
Source: | ||
| 9/16/2025 | Pending sale | $297,900$152/sqft |
Source: | ||
Public tax history
| Year | Property taxes | Tax assessment |
|---|---|---|
| 2025 | -- | $4,230 |
Find assessor info on the county website
Neighborhood: 29316
Nearby schools
GreatSchools rating
- 9/10Sugar Ridge ElementaryGrades: PK-5Distance: 2 mi
- 7/10Boiling Springs Middle SchoolGrades: 6-8Distance: 2.9 mi
- 7/10Boiling Springs High SchoolGrades: 9-12Distance: 2.4 mi
Schools provided by the listing agent
- Elementary: 2-Hendrix Elem
- Middle: 2-Boiling Springs
- High: 2-Boiling Springs
Source: SAR. This data may not be complete. We recommend contacting the local school district to confirm school assignments for this home.
Get a cash offer in 3 minutes
Find out how much your home could sell for in as little as 3 minutes with a no-obligation cash offer.
Estimated market value
$289,900
Get a cash offer in 3 minutes
Find out how much your home could sell for in as little as 3 minutes with a no-obligation cash offer.
Estimated market value
$289,900



