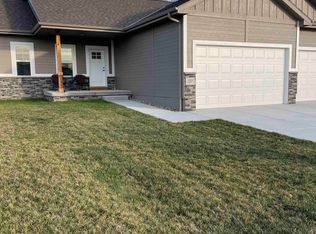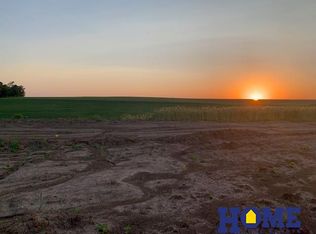Sold for $399,000 on 07/12/25
$399,000
131 Hunter St, Ceresco, NE 68017
4beds
2,130sqft
Single Family Residence
Built in 2022
10,454.4 Square Feet Lot
$404,300 Zestimate®
$187/sqft
$2,626 Estimated rent
Home value
$404,300
Estimated sales range
Not available
$2,626/mo
Zestimate® history
Loading...
Owner options
Explore your selling options
What's special
New & open floor plan by Don Johnson Homes. This popular layout offers 9 foot ceilings throughout the main level & basement. LVP flooring across the entry, kitchen, living & dining provide for easy care & versatile spaces. The wall of windows on the back of the house provides nice eastern sunlight. Dual vanities, a linen closet plus a walk-in closet provide space to the primary suite. Main level laundry room is conveniently situated just off the garage & offers space for you to add a drop zone area. Nicely upgraded finishes in this home include quartz countertops and tile backsplash. There's a 3 stall garage, too. The basement is fully finished providing two additional bedrooms, a full bath & a large family room. There's ample storage space in this home, too. Enjoy a covered front porch, designed to sit & enjoy the western sunsets on. Sod & UGS included. Ceresco is a great small town just 15 min from Lincoln. Walk to the school, city parks, library & so much more. Come check it out!
Zillow last checked: 8 hours ago
Listing updated: July 15, 2025 at 06:14am
Listed by:
Krista Zobel 402-440-5587,
Nest Real Estate, LLC
Bought with:
Taylor Wyatt, 20180374
Coldwell Banker NHS R E
Source: GPRMLS,MLS#: 22514940
Facts & features
Interior
Bedrooms & bathrooms
- Bedrooms: 4
- Bathrooms: 3
- Full bathrooms: 2
- 3/4 bathrooms: 1
- Main level bathrooms: 2
Primary bedroom
- Level: Main
- Area: 150
- Dimensions: 12 x 12.5
Bedroom 2
- Level: Main
- Area: 132
- Dimensions: 11 x 12
Bedroom 3
- Level: Basement
- Area: 120.75
- Dimensions: 10.5 x 11.5
Bedroom 4
- Level: Basement
- Area: 117.5
- Dimensions: 10 x 11.75
Primary bathroom
- Features: Shower, Double Sinks
Family room
- Level: Basement
- Area: 323
- Dimensions: 19 x 17
Kitchen
- Level: Main
- Area: 99
- Dimensions: 11 x 9
Living room
- Level: Main
- Area: 240
- Dimensions: 15 x 16
Basement
- Area: 1335
Heating
- Propane, Forced Air
Cooling
- Central Air
Features
- Basement: Egress
- Has fireplace: No
Interior area
- Total structure area: 2,130
- Total interior livable area: 2,130 sqft
- Finished area above ground: 1,350
- Finished area below ground: 780
Property
Parking
- Total spaces: 3
- Parking features: Attached
- Attached garage spaces: 3
Features
- Patio & porch: Porch, Patio
- Fencing: None
Lot
- Size: 10,454 sqft
- Dimensions: 70 x 150
- Features: Up to 1/4 Acre.
Details
- Parcel number: 001687511
Construction
Type & style
- Home type: SingleFamily
- Architectural style: Ranch,Traditional
- Property subtype: Single Family Residence
Materials
- Vinyl Siding
- Foundation: Concrete Perimeter
Condition
- New Construction
- New construction: Yes
- Year built: 2022
Details
- Builder name: Don Johnson Homes
Utilities & green energy
- Sewer: Public Sewer
Community & neighborhood
Location
- Region: Ceresco
- Subdivision: Hunter Addition to Ceresco
HOA & financial
HOA
- Has HOA: Yes
- HOA fee: $10 annually
- Services included: Common Area Maintenance
- Association name: Hunter Addition to Ceresco
Other
Other facts
- Listing terms: VA Loan,FHA,Conventional,Cash,USDA Loan
- Ownership: Fee Simple
Price history
| Date | Event | Price |
|---|---|---|
| 7/12/2025 | Sold | $399,000$187/sqft |
Source: | ||
| 6/16/2025 | Pending sale | $399,000$187/sqft |
Source: | ||
| 3/12/2025 | Price change | $399,000-1.7%$187/sqft |
Source: | ||
| 1/28/2025 | Price change | $405,900-1%$191/sqft |
Source: | ||
| 5/16/2024 | Price change | $409,900+3.1%$192/sqft |
Source: | ||
Public tax history
| Year | Property taxes | Tax assessment |
|---|---|---|
| 2024 | $1,254 +41.4% | $78,091 +56.2% |
| 2023 | $887 -9.6% | $50,000 |
| 2022 | $981 +3644.7% | $50,000 +3731.4% |
Find assessor info on the county website
Neighborhood: 68017
Nearby schools
GreatSchools rating
- 7/10Elementary School At CerescoGrades: PK-5Distance: 0.2 mi
- 8/10Intermediate School At ValparaisoGrades: 6Distance: 6.1 mi
- 3/10Secondary School At RaymondGrades: 7-12Distance: 6.1 mi
Schools provided by the listing agent
- Elementary: Ceresco-Valparaiso
- Middle: Raymond
- High: Raymond
- District: Raymond
Source: GPRMLS. This data may not be complete. We recommend contacting the local school district to confirm school assignments for this home.

Get pre-qualified for a loan
At Zillow Home Loans, we can pre-qualify you in as little as 5 minutes with no impact to your credit score.An equal housing lender. NMLS #10287.

