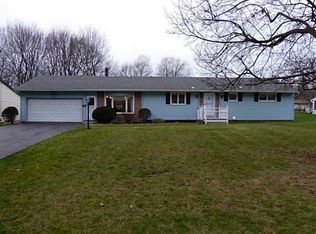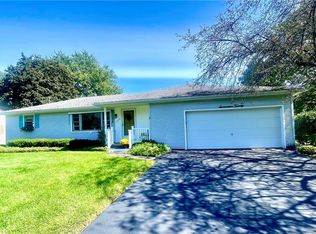PRIDE OF OWNERSHIP-this 3BR 1BA PENFIELD RANCH HAS IT ALL! Minutes from sought after Penfield schools! Desirable and quiet neighborhood, close to shopping & expressways! Spacious living room w HARDWOODS open to bright kitchen boasting newer granite countertops, black cabinets, freshly painted brick accents! Sunken Family rm w woodburning fireplace & newer laminate flooring! DRY Finished basement adds BONUS SQ FT ideal for you mancave, playroom, or workshop- plenty of space for additional bath! IDEAL for summer entertaining w HUGE ENCLOSED SUNROOM leading to private near HALF ACRE backyard w/ newer above ground pool & deck! SOLID MECHANICS: vinyl sided, vinyl thermopane windows throughout. Access to comply with COVID standards.
This property is off market, which means it's not currently listed for sale or rent on Zillow. This may be different from what's available on other websites or public sources.

