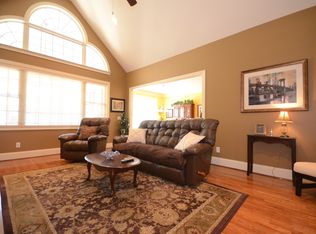Location Location Location! Stunning All Brick Custom Built Home with Side Entry Garage and Circular Driveway. This prestigious neighborhood offers a community Pool and Playground tucked away for Privacy. Zoned for Midway Elementary, Meadow Glen Middle and River Bluff High School. Located in the highly desired community of Hope Springs located near interstate and a easy commute to downtown Columbia or nearby Lexington Medical Center. In the heart of Lexington with nearby Shopping and Dining and easy access to Hwy 378 and Corley Mill Road!. Built by one of the areas premier custom builders and for sale by the original owner Real Hardwood floors on Main level. Great Floor plan with formal living room and dining room with 10' Ceilings and moldings. Spacious Gourmet Granite Kitchen with Gas stove and Stainless appliances and Bar. Main level Master Suite with triple boxed ceiling Luxurious spa bath bath with double vanities, soaking tub and separate shower, His/Her walk in closets. Great room with two-story ceilings and gas fireplace with built-ins. Plus 2 extra bedrooms and a Huge bonus room and separate loft space. Screened back porch and deck. Warranty included.
This property is off market, which means it's not currently listed for sale or rent on Zillow. This may be different from what's available on other websites or public sources.
