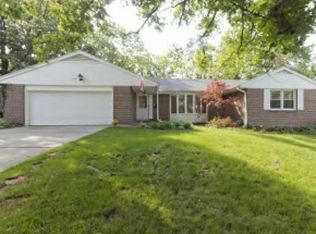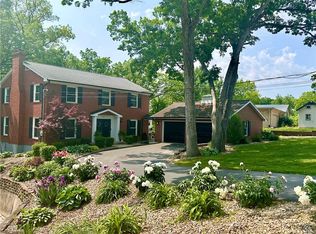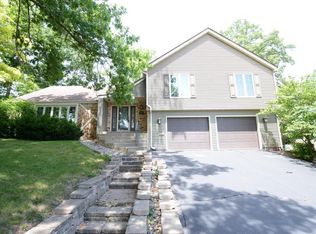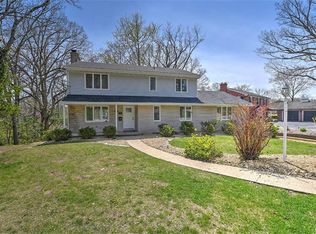Sold for $194,500
$194,500
131 Hightide Dr, Decatur, IL 62521
3beds
2,337sqft
Single Family Residence
Built in 1965
0.37 Acres Lot
$215,800 Zestimate®
$83/sqft
$2,075 Estimated rent
Home value
$215,800
$181,000 - $257,000
$2,075/mo
Zestimate® history
Loading...
Owner options
Explore your selling options
What's special
In lakeside neighborhood Classon Woods, you will find this brick Ranch on partially fenced .37 of an acre. Beautiful, seasonal lake view with the home sitting elevated from the lake. Yard is a haven for wildlife, and showcases mature trees, elder bushes, stone path, and in spring; a sea of colorful perennials. This home gives a front row seat to a lively and happy scenery seen through the many windows. This inviting home with court yard, has an open floor plan with 1,603 square feet of living space on main level, while the lower level features a walkout, large rec room with kitchenette and 2 unfinished rooms, adding versatile space. 3,000+ square feet, for the 2 levels combined.
Home is just a short walk to the park on the lake, and 1 mile from boat launch. Seller is a licensed real estate broker in state of IL. Selling as is.
Zillow last checked: 8 hours ago
Listing updated: April 18, 2025 at 07:20pm
Listed by:
Birgitta Bloomer 217-201-3655,
Lyle Campbell & Son Realtors
Bought with:
Non Member, #N/A
Central Illinois Board of REALTORS
Source: CIBR,MLS#: 6240538 Originating MLS: Central Illinois Board Of REALTORS
Originating MLS: Central Illinois Board Of REALTORS
Facts & features
Interior
Bedrooms & bathrooms
- Bedrooms: 3
- Bathrooms: 2
- Full bathrooms: 1
- 1/2 bathrooms: 1
Primary bedroom
- Description: Flooring: Hardwood
- Level: Main
- Dimensions: 14 x 11
Bedroom
- Description: Flooring: Hardwood
- Level: Main
- Dimensions: 11 x 10
Bedroom
- Description: Flooring: Carpet
- Level: Main
- Dimensions: 20 x 12
Primary bathroom
- Description: Flooring: Ceramic Tile
- Level: Main
Dining room
- Description: Flooring: Slate
- Level: Main
- Dimensions: 19 x 9
Exercise room
- Description: Flooring: Concrete
- Level: Lower
- Dimensions: 20 x 18
Half bath
- Description: Flooring: Ceramic Tile
- Level: Main
Kitchen
- Description: Flooring: Slate
- Level: Main
- Dimensions: 12 x 9
Living room
- Description: Flooring: Carpet
- Level: Main
- Dimensions: 19 x 13
Recreation
- Description: Flooring: Ceramic Tile
- Level: Lower
- Dimensions: 35 x 17
Utility room
- Description: Flooring: Concrete
- Level: Lower
- Dimensions: 24 x 21
Heating
- Forced Air, Gas
Cooling
- Central Air, Attic Fan
Appliances
- Included: Cooktop, Dryer, Dishwasher, Freezer, Disposal, Gas Water Heater, Microwave, Other, Oven, Range, Refrigerator, Washer
Features
- Attic, Fireplace, Bath in Primary Bedroom, Main Level Primary, Pantry, Skylights
- Windows: Skylight(s)
- Basement: Finished,Unfinished,Walk-Out Access,Full,Sump Pump
- Number of fireplaces: 2
- Fireplace features: Gas, Wood Burning
Interior area
- Total structure area: 2,337
- Total interior livable area: 2,337 sqft
- Finished area above ground: 1,603
- Finished area below ground: 734
Property
Parking
- Total spaces: 2
- Parking features: Attached, Garage
- Attached garage spaces: 2
Features
- Levels: One
- Stories: 1
- Patio & porch: Other, Patio, Deck
- Exterior features: Deck, Fence
- Fencing: Yard Fenced
- Has view: Yes
- View description: Lake
- Has water view: Yes
- Water view: Lake
- Body of water: Lakeview LakeDecatur
Lot
- Size: 0.37 Acres
- Features: Wooded
Details
- Parcel number: 091330151002
- Zoning: RES
- Special conditions: None
Construction
Type & style
- Home type: SingleFamily
- Architectural style: Ranch
- Property subtype: Single Family Residence
Materials
- Brick
- Foundation: Basement
- Roof: Asphalt,Shingle
Condition
- Year built: 1965
Utilities & green energy
- Sewer: Public Sewer
- Water: Public
Community & neighborhood
Security
- Security features: Smoke Detector(s)
Location
- Region: Decatur
- Subdivision: Clesson Woods
Other
Other facts
- Road surface type: Concrete
Price history
| Date | Event | Price |
|---|---|---|
| 4/16/2025 | Sold | $194,500$83/sqft |
Source: | ||
| 3/12/2025 | Pending sale | $194,500$83/sqft |
Source: | ||
| 2/27/2025 | Price change | $194,500-2.5%$83/sqft |
Source: | ||
| 2/13/2025 | Price change | $199,500-5%$85/sqft |
Source: | ||
| 1/3/2025 | Price change | $210,000-5.4%$90/sqft |
Source: | ||
Public tax history
| Year | Property taxes | Tax assessment |
|---|---|---|
| 2024 | $5,560 +32.5% | $57,141 +7.6% |
| 2023 | $4,197 +5.8% | $53,095 +6.4% |
| 2022 | $3,965 +6.6% | $49,922 +5.5% |
Find assessor info on the county website
Neighborhood: 62521
Nearby schools
GreatSchools rating
- 1/10Muffley Elementary SchoolGrades: K-6Distance: 0.5 mi
- 1/10Stephen Decatur Middle SchoolGrades: 7-8Distance: 5.2 mi
- 2/10Eisenhower High SchoolGrades: 9-12Distance: 1.5 mi
Schools provided by the listing agent
- District: Decatur Dist 61
Source: CIBR. This data may not be complete. We recommend contacting the local school district to confirm school assignments for this home.
Get pre-qualified for a loan
At Zillow Home Loans, we can pre-qualify you in as little as 5 minutes with no impact to your credit score.An equal housing lender. NMLS #10287.



