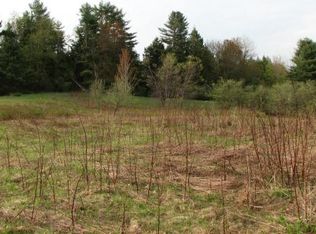Closed
Listed by:
Kassian R Prior,
KW Vermont Cell:802-777-5941
Bought with: CENTURY 21 North East
$725,000
131 High Meadow Road, Fletcher, VT 05448
3beds
4,108sqft
Ranch
Built in 2006
2.8 Acres Lot
$761,700 Zestimate®
$176/sqft
$3,631 Estimated rent
Home value
$761,700
$716,000 - $807,000
$3,631/mo
Zestimate® history
Loading...
Owner options
Explore your selling options
What's special
Stunning Ranch-Style Home with Breathtaking Views in Fletcher! Welcome to this gorgeous 3-bedroom, 2.5-bath home, perfectly situated on 2.8 acres of scenic beauty. Offering a sprawling floor plan with gleaming hardwood floors in main living area, this home is designed for both comfort and elegance. Step into the light-filled living area, where a vaulted ceiling and wood stove create a warm and inviting atmosphere. The chef’s kitchen is a dream, featuring high-end finishes, sleek stainless steel appliances, and a spacious island—perfect for entertaining. A formal dining room adds a touch of sophistication for gatherings. The primary suite is a private retreat with a luxurious en-suite bathroom, walk-in closet, jetted tub, and separate shower. Two additional well-sized bedrooms provide ample space for family or guests. Enjoy convenience of laundry room on first floor with sink and amble storage. Downstairs, the partially finished basement offers endless possibilities, featuring a cozy family room, built-in bar, and extra space ideal for a home office, gym, or hobby room. Outside, take in the unparalleled views from your expansive property. An attached 2-car garage adds convenience, while the 2.8-acre lot offers plenty of room to explore and enjoy the beauty of nature. Don’t miss this incredible opportunity to own a stunning home in a peaceful yet convenient location—schedule your showing today!
Zillow last checked: 8 hours ago
Listing updated: March 27, 2025 at 02:08pm
Listed by:
Kassian R Prior,
KW Vermont Cell:802-777-5941
Bought with:
Shannon Kane
CENTURY 21 North East
Source: PrimeMLS,MLS#: 5028079
Facts & features
Interior
Bedrooms & bathrooms
- Bedrooms: 3
- Bathrooms: 3
- Full bathrooms: 2
- 1/2 bathrooms: 1
Heating
- Baseboard, Hot Water, Wood Stove
Cooling
- None
Appliances
- Included: Gas Cooktop, Dishwasher, Disposal, Dryer, Range Hood, Microwave, Refrigerator, Washer, Gas Stove, Owned Water Heater
- Laundry: 1st Floor Laundry
Features
- Bar, Ceiling Fan(s), Kitchen Island, Natural Light, Natural Woodwork, Vaulted Ceiling(s), Walk-In Closet(s)
- Flooring: Carpet, Laminate, Tile, Wood
- Basement: Partially Finished,Interior Entry
Interior area
- Total structure area: 5,078
- Total interior livable area: 4,108 sqft
- Finished area above ground: 2,628
- Finished area below ground: 1,480
Property
Parking
- Total spaces: 2
- Parking features: Gravel, Garage
- Garage spaces: 2
Features
- Levels: One
- Stories: 1
- Exterior features: Deck
- Has spa: Yes
- Spa features: Bath
Lot
- Size: 2.80 Acres
- Features: Sloped
Details
- Parcel number: 23107410713
- Zoning description: Res
Construction
Type & style
- Home type: SingleFamily
- Architectural style: Ranch
- Property subtype: Ranch
Materials
- Vinyl Siding
- Foundation: Concrete
- Roof: Other Shingle
Condition
- New construction: No
- Year built: 2006
Utilities & green energy
- Electric: 200+ Amp Service, Circuit Breakers
- Sewer: On-Site Septic Exists, Pump Up, Septic Tank
- Utilities for property: Satellite, Satellite Internet
Community & neighborhood
Security
- Security features: Smoke Detector(s)
Location
- Region: East Fairfield
Other
Other facts
- Road surface type: Paved
Price history
| Date | Event | Price |
|---|---|---|
| 3/27/2025 | Sold | $725,000+6.6%$176/sqft |
Source: | ||
| 2/4/2025 | Contingent | $679,900$166/sqft |
Source: | ||
| 1/30/2025 | Listed for sale | $679,900+2619.6%$166/sqft |
Source: | ||
| 12/19/2024 | Sold | $25,000$6/sqft |
Source: Public Record Report a problem | ||
Public tax history
| Year | Property taxes | Tax assessment |
|---|---|---|
| 2024 | -- | $579,100 |
| 2023 | -- | $579,100 +66.4% |
| 2022 | -- | $348,100 |
Find assessor info on the county website
Neighborhood: 05448
Nearby schools
GreatSchools rating
- 5/10Fletcher Elementary SchoolGrades: PK-6Distance: 2.8 mi
- 6/10BFA High School - FairfaxGrades: 7-12Distance: 4 mi
Schools provided by the listing agent
- Elementary: Fletcher Elementary School
- High: BFA Fairfax High School
- District: Fletcher School District
Source: PrimeMLS. This data may not be complete. We recommend contacting the local school district to confirm school assignments for this home.
Get pre-qualified for a loan
At Zillow Home Loans, we can pre-qualify you in as little as 5 minutes with no impact to your credit score.An equal housing lender. NMLS #10287.
