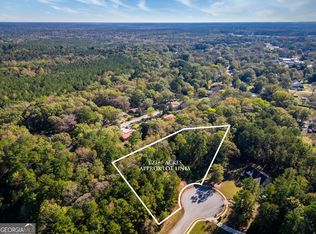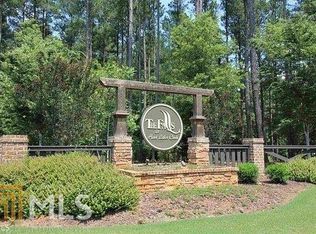Almost new, quiet cul de sac lot in popular The Falls at Hard labor creek subdivision. This house is located in a great traditional neighborhood located within walking distance to "small but special" Rutledge, GA. The house offers: engineered hardwood floors throughout main floor, Open floor plan with formal dining room, vaulted ceiling and fireplace in great room which is just off the kitchen. Kitchen is open and bright with granite counter tops, island with storage, breakfast area, and stainless appliances. Large Master suite on main has trey ceiling, luxurious tiled master bath with garden tub, separate shower and walk in master closet. 3 large bedrooms on the 2nd floor. All this and more-Attached 2 car garage, spacious laundry room, beautifully landscaped yard, and enviable cable internet availability.
This property is off market, which means it's not currently listed for sale or rent on Zillow. This may be different from what's available on other websites or public sources.

