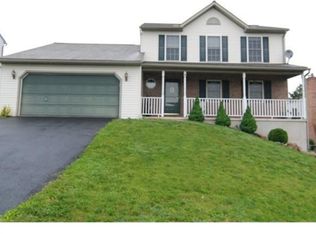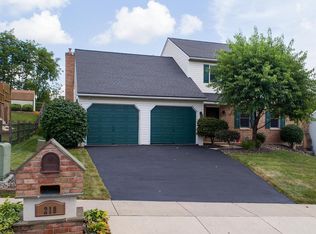Spacious and beautiful modular home in a nice location. This home was built in 1998 and is a very bright and open floor plan with 1904 square feet! As you enter you~ll immediately notice a large living room AND a large family room. So much space. The real highlight is the kitchen. You will have kitchen envy when you see the amount of work space and cabinet space this kitchen has. There is a huge island and the appliances are all newer and have a stainless steel finish. The brightness continues as the kitchen and other areas in the home have skylights as well. The master bedroom is separate from the rest of the bedrooms and has a nice walk-in closet as well as a beautiful en suite bath complete with double vanity, walk-in shower and soaking tub. Beautiful! There are some nice built-ins in the family room as well as a gas fireplace. This home will definitely surprise you and there is not a lot out there for this kind of money. The lot rent is only $340 per month! That is MUCH lower than most of the communities you will come across. There is much more to this home! There is economical gas heat as well as central air. There is also a large deck with a Sunsetter awning, a paver patio and a nice shed. This home also has the ~Cadillac~ of water treatment systems. There is a softener as well as a reverse-osmosis system by Kinetico. Trash is included in the lot rent. One year warranty included with acceptable offer.
This property is off market, which means it's not currently listed for sale or rent on Zillow. This may be different from what's available on other websites or public sources.

