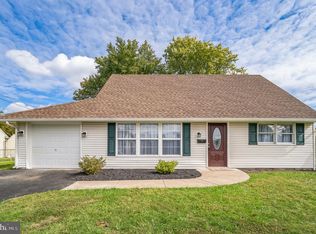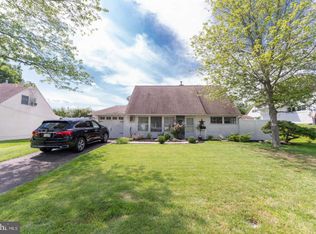Sold for $337,000
$337,000
131 Hedge Rd, Levittown, PA 19056
4beds
1,063sqft
Single Family Residence
Built in 1957
7,200 Square Feet Lot
$347,900 Zestimate®
$317/sqft
$2,712 Estimated rent
Home value
$347,900
$324,000 - $376,000
$2,712/mo
Zestimate® history
Loading...
Owner options
Explore your selling options
What's special
Coming soon this 4 bedroom 2 full bath 1163 sq ft Jubilee in sought after Neshaminy school system. If nostalgia is your thing this home features a fully working 1957 original L.evittown kitchen. The outside of this home is fully done with vinyl siding vinyl replacement windows and dimensional shingles. There is a newer above ground oil tank. All this home needs is a new coat of paint and new floorings . Bring your imagination to the interior and remodel this home to exactly what you want instead of someone else's dream. coming in mid October.
Zillow last checked: 8 hours ago
Listing updated: November 29, 2024 at 04:01pm
Listed by:
Schaunn McKamey 267-716-1774,
Homestarr Realty
Bought with:
Al Lucci, RS272311
Jay Spaziano Real Estate
Source: Bright MLS,MLS#: PABU2079046
Facts & features
Interior
Bedrooms & bathrooms
- Bedrooms: 4
- Bathrooms: 2
- Full bathrooms: 2
- Main level bathrooms: 1
- Main level bedrooms: 2
Basement
- Area: 0
Heating
- Baseboard, Electric
Cooling
- Wall Unit(s), Window Unit(s), Electric
Appliances
- Included: Built-In Range, Dishwasher, Dryer, Microwave, Oven/Range - Electric, Range Hood, Refrigerator, Washer, Water Heater, Electric Water Heater
- Laundry: Main Level, Washer In Unit, Dryer In Unit
Features
- Attic, Bathroom - Tub Shower, Built-in Features, Combination Kitchen/Dining, Dining Area, Entry Level Bedroom, Floor Plan - Traditional, Dry Wall
- Flooring: Carpet
- Windows: Double Pane Windows
- Has basement: No
- Has fireplace: No
Interior area
- Total structure area: 1,063
- Total interior livable area: 1,063 sqft
- Finished area above ground: 1,063
- Finished area below ground: 0
Property
Parking
- Total spaces: 1
- Parking features: Garage Faces Front, Asphalt, Attached, Driveway
- Attached garage spaces: 1
- Has uncovered spaces: Yes
Accessibility
- Accessibility features: Accessible Hallway(s), Accessible Doors, 2+ Access Exits, >84" Garage Door, Doors - Swing In, Accessible Entrance
Features
- Levels: Two
- Stories: 2
- Patio & porch: Patio
- Exterior features: Extensive Hardscape, Rain Gutters, Storage, Sidewalks, Water Falls, Water Fountains
- Pool features: None
- Fencing: Full,Chain Link
- Has view: Yes
- View description: Garden, Street
Lot
- Size: 7,200 sqft
- Dimensions: 72.00 x 100.00
- Features: Backs to Trees, Front Yard, Landscaped, Level, Rear Yard, SideYard(s), Year Round Access, Middle Of Block
Details
- Additional structures: Above Grade, Below Grade, Outbuilding
- Parcel number: 22051051
- Zoning: R2
- Special conditions: Standard
Construction
Type & style
- Home type: SingleFamily
- Architectural style: Cape Cod
- Property subtype: Single Family Residence
Materials
- Frame
- Foundation: Block
- Roof: Asphalt,Architectural Shingle,Pitched,Shingle
Condition
- Good
- New construction: No
- Year built: 1957
Utilities & green energy
- Electric: 100 Amp Service
- Sewer: Public Sewer
- Water: Public
- Utilities for property: Cable Available, Electricity Available, Phone Available, Sewer Available, Water Available
Community & neighborhood
Security
- Security features: Smoke Detector(s)
Location
- Region: Levittown
- Subdivision: Highland Park
- Municipality: MIDDLETOWN TWP
Other
Other facts
- Listing agreement: Exclusive Agency
- Listing terms: Cash,Conventional
- Ownership: Fee Simple
Price history
| Date | Event | Price |
|---|---|---|
| 11/29/2024 | Sold | $337,000+12.4%$317/sqft |
Source: | ||
| 10/28/2024 | Contingent | $299,900$282/sqft |
Source: | ||
| 10/21/2024 | Listed for sale | $299,900$282/sqft |
Source: | ||
Public tax history
| Year | Property taxes | Tax assessment |
|---|---|---|
| 2025 | $4,289 | $18,800 |
| 2024 | $4,289 +6.5% | $18,800 |
| 2023 | $4,028 +2.7% | $18,800 |
Find assessor info on the county website
Neighborhood: Highland Park
Nearby schools
GreatSchools rating
- 5/10Schweitzer El SchoolGrades: K-4Distance: 0.2 mi
- 4/10Sandburg Middle SchoolGrades: 5-8Distance: 0.4 mi
- 8/10Neshaminy High SchoolGrades: 9-12Distance: 3.7 mi
Schools provided by the listing agent
- Middle: Nesh Middl
- High: Neshaminy
- District: Neshaminy
Source: Bright MLS. This data may not be complete. We recommend contacting the local school district to confirm school assignments for this home.
Get a cash offer in 3 minutes
Find out how much your home could sell for in as little as 3 minutes with a no-obligation cash offer.
Estimated market value$347,900
Get a cash offer in 3 minutes
Find out how much your home could sell for in as little as 3 minutes with a no-obligation cash offer.
Estimated market value
$347,900

