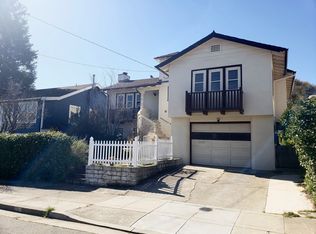Freshly painted inside and out and featuring brand-new flooring throughout the private bedroom wing, this sun-kissed Mediterranean house at 131 Hazel Avenue in Millbrae delivers five bedrooms, 3.5 baths and an effortless blend of vintage warmth and modern comfort. The main floor hosts one of two primary bedrooms with en-suite bath, formal living that flows into a dining area and an updated half bathroom. The large family room features soaring vaulted ceilings and opens up to your very own spacious private gated garden and yard ideal for summer barbecues and entertaining. The chef-inspired kitchen includes stainless steel appliances and a large walk-in pantry, and for your convenience, the laundry area is also located in the main house. The upper level features the second primary bedroom with a walk-in closet and en-suite full bathroom. Three additional bedrooms and a fully renovated bathroom complete the space. The house is equipped with energy-saving solar panels and a dedicated EV-charging plug. This home enjoys a prime location just minutes from Mills High School, Taylor Middle School, and Spring Valley Elementary School, as well as parks, downtown Millbrae, dining, and shopping. Enjoy easy commuting to San Francisco and the South Bay via Highway 101 and 280, along with walking distance access to BART, Caltrain stations, and public transportation. This is a rare find in one of the Bay Area Peninsula's most sought-after neighborhoods. Welcome to your new home!
This property is off market, which means it's not currently listed for sale or rent on Zillow. This may be different from what's available on other websites or public sources.
