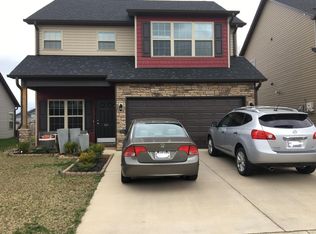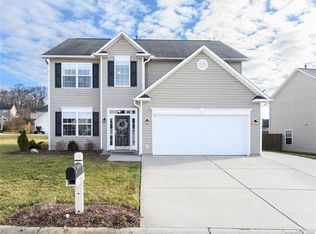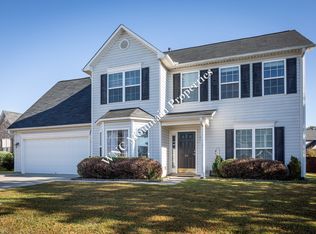LEASE PENDING. FALL SPECIAL until Nov 15th: $200 rent rebate for first six months! Wonderful 4 bedroom home, 2 1/2 baths, 2 car garage with fully fenced, spacious yard in highly sought RiverStone community in Fletcher, offering community pool, recreation area and playground, seasonal food trucks, community activities. Close to I-26, Asheville Airport. Updated kitchen with electric stove, refrigerator, and main floor laundry nearby. Washer and Dryer provided (as is). Main floor master bedroom with ensuite and large walk-in closet. Upstairs boasts a large bedroom, two additional bedrooms, full bath PLUS loft area for playroom/office/rec room. Luxury vinyl plank flooring and newer designer paint throughout. Living room with fireplace and French Doors leading to patio. Driveway can accommodate additional vehicles. This special house could be your home in time for the wonderful Riverstone community holiday activities and decorations! Tenant pays for trash pickup from a choice of several companies, and utilities, landscaping to include mowing, and any desired pest control. Dogs allowed, but must be indoor and be preapproved by breed. No more than 1 medium or 2 small dogs. Yard must be maintained. Sorry, no cats. Please contact property manager in advance about pet approvals. Absolutely no smoking or vaping or medical smoking or illegal substances inside or within 300 feet of home. Move in requires Security Deposit(s) and one month's rent. Move out requires tenant to provide professional cleaning, pet debris cleanup in yard and yard and home fumigation.
This property is off market, which means it's not currently listed for sale or rent on Zillow. This may be different from what's available on other websites or public sources.


