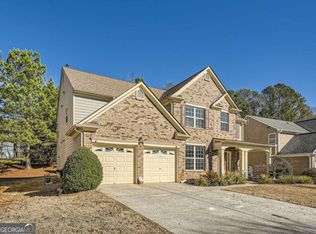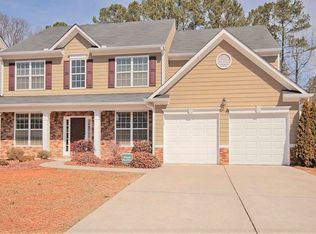Sold for $512,000 on 03/15/24
Street View
$512,000
131 Harvest Rdg, Acworth, GA 30102
5beds
2baths
3,073sqft
SingleFamily
Built in 2007
10,018 Square Feet Lot
$506,200 Zestimate®
$167/sqft
$2,550 Estimated rent
Home value
$506,200
$481,000 - $532,000
$2,550/mo
Zestimate® history
Loading...
Owner options
Explore your selling options
What's special
131 Harvest Rdg, Acworth, GA 30102 is a single family home that contains 3,073 sq ft and was built in 2007. It contains 5 bedrooms and 2.5 bathrooms. This home last sold for $512,000 in March 2024.
The Zestimate for this house is $506,200. The Rent Zestimate for this home is $2,550/mo.
Facts & features
Interior
Bedrooms & bathrooms
- Bedrooms: 5
- Bathrooms: 2.5
Heating
- Gas
Features
- Flooring: Carpet, Hardwood
- Has fireplace: Yes
Interior area
- Total interior livable area: 3,073 sqft
Property
Parking
- Parking features: Garage - Attached
Features
- Exterior features: Other, Brick
Lot
- Size: 10,018 sqft
Details
- Parcel number: 21N12L054
Construction
Type & style
- Home type: SingleFamily
Materials
- Wood
- Foundation: Other
- Roof: Asphalt
Condition
- Year built: 2007
Community & neighborhood
Location
- Region: Acworth
Price history
| Date | Event | Price |
|---|---|---|
| 3/15/2024 | Sold | $512,000+74%$167/sqft |
Source: Public Record | ||
| 9/27/2007 | Sold | $294,300$96/sqft |
Source: Public Record | ||
Public tax history
| Year | Property taxes | Tax assessment |
|---|---|---|
| 2024 | $4,974 -0.2% | $189,400 -0.1% |
| 2023 | $4,983 +28.2% | $189,600 +28.2% |
| 2022 | $3,887 +10.3% | $147,880 +19.1% |
Find assessor info on the county website
Neighborhood: 30102
Nearby schools
GreatSchools rating
- 5/10Clark Creek Elementary SchoolGrades: PK-5Distance: 1.5 mi
- 7/10E.T. Booth Middle SchoolGrades: 6-8Distance: 3.9 mi
- 8/10Etowah High SchoolGrades: 9-12Distance: 3.7 mi
Get a cash offer in 3 minutes
Find out how much your home could sell for in as little as 3 minutes with a no-obligation cash offer.
Estimated market value
$506,200
Get a cash offer in 3 minutes
Find out how much your home could sell for in as little as 3 minutes with a no-obligation cash offer.
Estimated market value
$506,200

