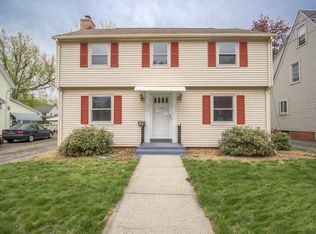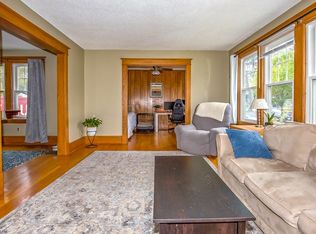Amazing opportunity to own a beautiful home on Hartford Terrace! Most of the big things have been done for you: Roof 3 years, new central air 1st floor, new oil tank, and newer replacement windows. The character of yesteryear shines through in the arched doorways, wood moldings and hardwood floors. The kitchen features hardwood floors, peninsula and breakfast nook, complete with table and two benches. Dishwasher, range and refrigerator remain for the buyer's enjoyment. The dining room has hardwood floors and a corner hutch. Off the dining room is a sunken family room with plenty of sunlight peaking in. The living room has a fireplace, wall sconces, picture window and a den through the archway. Beautifully landscaped fenced in backyard with a detached 1 car garage. Sprinkler system, alarm system and central air. What more could you ask for?
This property is off market, which means it's not currently listed for sale or rent on Zillow. This may be different from what's available on other websites or public sources.


