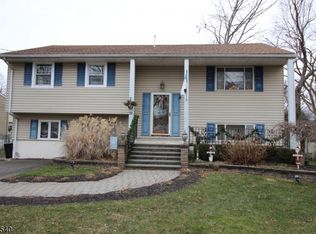WELL MAINTAINED LARGE BI-LEVEL, LOVELY PARK SECTION WITH 4 BEDROOMS. HARDWOOD FLOORS UNDER CARPETING. NEWER WATER HEATER, NEWER STORM DOOR, CENTRAL AIR, EAT-IN KITCHEN, HUGE LEVEL LOT. RECESSED LIGHTING, LAMINANT FLOORING IN FAMILY ROOM AND WALK OUT LOWER LEVEL WITH SLIDERS LEADING TO PAVED PATIO AND LARGE FENCED IN BACK YARD FOR PLENTY OF ROOM FOR BARBECUES AND POOL TIME. HUMIDIFIER BUILT INTO HEATING SYSTEM AND HOME WARRANTY INCLUDED! WALKING DISTANCE TO LAKE PARSIPPANY.
This property is off market, which means it's not currently listed for sale or rent on Zillow. This may be different from what's available on other websites or public sources.
