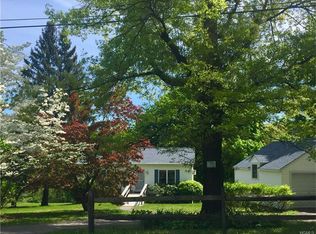Chalet-style log home surrounded by acres of lush greenery. Great room complete with magnificent windows, deck access, floor to ceiling stone fireplace, wood beams and cathedral ceilings--making it perfect for entertaining in any season. Seamlessly bring the party outdoors to grill in the summertime or gather around the fireplace with hot chocolate and s'mores during the colder months. Massive downstairs living area provides plenty of light, a family room with wood burning stove, full bath and bedroom, perfect extended living space or a place to accommodate overnight guests. Includes additional storage and laundry room. Commune with nature while sipping coffee on the enclosed porch, dine al fresco on the over-sized back deck while marveling at the splendid panoramic vistas or stroll along the verdant garden path and grounds. Perfect as a weekend retreat or full-time residence! Ideal mix of tranquil privacy and convenience with easy access to the quaint Village of Pawling, shops, restaurants, Metro North and all the attractions of the scenic Hudson Valley.
This property is off market, which means it's not currently listed for sale or rent on Zillow. This may be different from what's available on other websites or public sources.
