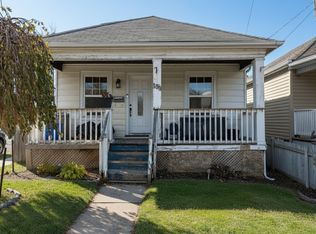Sold for $465,000 on 04/23/25
C$465,000
131 Harmony Ave, Hamilton, ON L8H 4Y2
2beds
847sqft
Single Family Residence, Residential
Built in 1940
2,940 Square Feet Lot
$-- Zestimate®
C$549/sqft
$-- Estimated rent
Home value
Not available
Estimated sales range
Not available
Not available
Loading...
Owner options
Explore your selling options
What's special
An exceptional opportunity awaits! This charming brick bungalow, featuring an impressive 35-foot frontage, stands out in the neighborhood with its spacious lot. Unlike many nearby properties, it offers a rare 3-car driveway and a detached garage – with a little TLC, it could be a fantastic workshop, additional storage, or more parking! Inside, this inviting home offers a spacious open concept living and dining rooms, and the large kitchen walks out to the deck and private backyard. It truly presents the ideal canvas for you to update and personalize to your tastes. The basement is already partially finished, with a third bedroom ready for completion. New shingles in 2019. Don’t let this remarkable property pass you by – schedule a viewing today!
Zillow last checked: 8 hours ago
Listing updated: August 21, 2025 at 10:37am
Listed by:
John Merrill, Salesperson,
Century 21 Miller Real Estate Ltd.
Source: ITSO,MLS®#: 40700350Originating MLS®#: Cornerstone Association of REALTORS®
Facts & features
Interior
Bedrooms & bathrooms
- Bedrooms: 2
- Bathrooms: 1
- Full bathrooms: 1
- Main level bathrooms: 1
- Main level bedrooms: 2
Other
- Level: Main
Bedroom
- Level: Main
Bathroom
- Features: 4-Piece
- Level: Main
Dining room
- Level: Main
Kitchen
- Level: Main
Living room
- Level: Main
Heating
- Forced Air, Natural Gas
Cooling
- Central Air
Appliances
- Included: Dryer, Range Hood, Refrigerator, Stove, Washer
Features
- None
- Basement: Full,Unfinished
- Has fireplace: No
Interior area
- Total structure area: 847
- Total interior livable area: 847 sqft
- Finished area above ground: 847
Property
Parking
- Total spaces: 4
- Parking features: Detached Garage, Asphalt, Private Drive Single Wide
- Garage spaces: 1
- Uncovered spaces: 3
Features
- Patio & porch: Deck
- Frontage type: West
- Frontage length: 35.00
Lot
- Size: 2,940 sqft
- Dimensions: 84 x 35
- Features: Urban, Park, Place of Worship, Public Transit, Shopping Nearby
Details
- Parcel number: 172520074
- Zoning: C
Construction
Type & style
- Home type: SingleFamily
- Architectural style: Bungalow
- Property subtype: Single Family Residence, Residential
Materials
- Brick
- Foundation: Concrete Block
- Roof: Asphalt Shing
Condition
- 51-99 Years
- New construction: No
- Year built: 1940
Utilities & green energy
- Sewer: Sewer (Municipal)
- Water: Municipal
Community & neighborhood
Location
- Region: Hamilton
Price history
| Date | Event | Price |
|---|---|---|
| 4/23/2025 | Sold | C$465,000-1%C$549/sqft |
Source: ITSO #40700350 | ||
| 2/28/2025 | Listed for sale | C$469,900C$555/sqft |
Source: | ||
Public tax history
Tax history is unavailable.
Neighborhood: Homeside
Nearby schools
GreatSchools rating
No schools nearby
We couldn't find any schools near this home.
