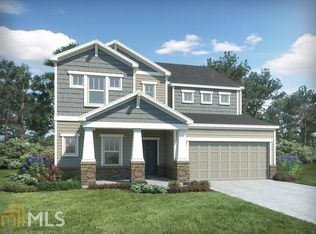Brand NEW energy-efficient home ready NOW! The Jasper offers a wide-open floor plan on the main level while the second floor boasts a spacious loft and generously-sized secondary bedrooms. The owner's suite features a luxurious bath and sprawling walk-in closet. Basement included! Come home to Towne West where our family-friendly Woodstock community will offer gorgeous homes in close proximity to shopping, dining, and entertainment in the Towne Lake. Known for their energy-efficient features, our homes help you live a healthier and quieter lifestyle while saving thousands of dollars on utility bills.
This property is off market, which means it's not currently listed for sale or rent on Zillow. This may be different from what's available on other websites or public sources.
