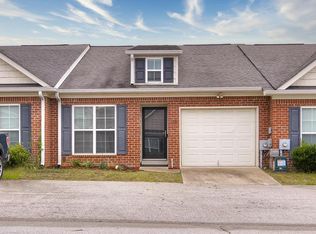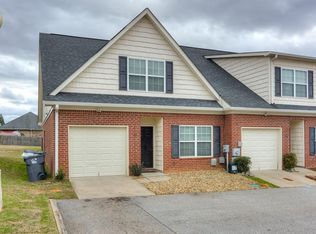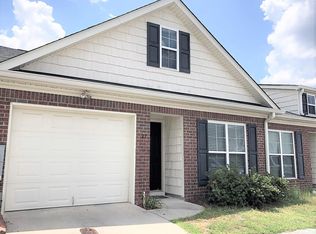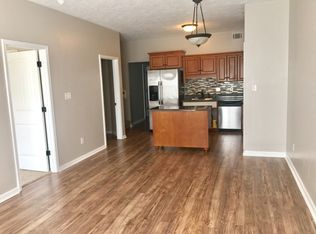Sold for $190,000 on 04/24/25
$190,000
131 Grove Landing Ct, Grovetown, GA 30813
2beds
1,098sqft
Townhouse
Built in 2010
2,178 Square Feet Lot
$191,700 Zestimate®
$173/sqft
$1,442 Estimated rent
Home value
$191,700
$180,000 - $203,000
$1,442/mo
Zestimate® history
Loading...
Owner options
Explore your selling options
What's special
Charming 2-Bedroom End-Unit Townhouse in Grove Landing!
Cozy, well-maintained, with new carpet, Luxury vinyl Flooring, and fresh paint, this home is move-in ready! This 2-bedroom, 2-bathroom end-unit townhouse offers the perfect blend of comfort and convenience. Step inside to a welcoming foyer with hardwood floors, leading to a spacious great room and dining area with vaulted ceilings, creating an airy, open feel. The kitchen features a center island, pantry, and ample cabinetry for storage. A separate laundry room adds extra convenience. The primary suite boasts a walk-in closet and a private bath, while the additional bedroom is perfect for guests or a home office. Enjoy peace of mind with a security system and relax in the beautifully landscaped, sodded yard with a sprinkler system. The shadowbox privacy fence provides a private outdoor retreat. Additional highlights include:
✔ Attached single-car garage
✔ Architectural shingles for durability
✔ Brick exterior for timeless appeal
✔ Exterior & Fence Freshly Washed
Nestled in the Grove Landing community, this home is minutes from shopping, dining, and entertainment. Don't miss this opportunity—schedule your showing today!
Directions: From Wrightsboro Road, continue onto Harlem Grovetown Road. Turn left onto Grove Landing Way. Turn right onto Grove Landing Court. End unit townhouse is on the left.
Zillow last checked: 8 hours ago
Listing updated: April 29, 2025 at 04:08am
Listed by:
Tara McNaylor 337-515-1285,
Keller Williams Realty Augusta Partners
Bought with:
Cathie Richards, 24309
RE/MAX Reinvented
Source: Aiken MLS,MLS#: 216327
Facts & features
Interior
Bedrooms & bathrooms
- Bedrooms: 2
- Bathrooms: 2
- Full bathrooms: 2
Primary bedroom
- Level: Main
- Area: 169
- Dimensions: 13 x 13
Bedroom 2
- Level: Main
- Area: 132
- Dimensions: 12 x 11
Great room
- Level: Main
- Area: 294
- Dimensions: 21 x 14
Kitchen
- Level: Main
- Area: 80
- Dimensions: 10 x 8
Laundry
- Level: Main
- Area: 81
- Dimensions: 9 x 9
Heating
- Electric, Heat Pump
Cooling
- Electric, Heat Pump
Appliances
- Included: Microwave, Range, Dishwasher
Features
- Walk-In Closet(s), Bedroom on 1st Floor, Ceiling Fan(s), Kitchen Island, Primary Downstairs, Eat-in Kitchen
- Basement: None
- Has fireplace: No
- Common walls with other units/homes: End Unit
Interior area
- Total structure area: 1,098
- Total interior livable area: 1,098 sqft
- Finished area above ground: 1,098
- Finished area below ground: 0
Property
Parking
- Total spaces: 1
- Parking features: Attached, Garage Door Opener
- Attached garage spaces: 1
Features
- Levels: One
- Patio & porch: Patio, Porch
- Pool features: None
Lot
- Size: 2,178 sqft
- Dimensions: .047 acres
- Features: Sprinklers In Front, Sprinklers In Rear
Details
- Additional structures: None
- Parcel number: 0621464
- Special conditions: Standard
- Horse amenities: None
Construction
Type & style
- Home type: Townhouse
- Architectural style: Ranch
- Property subtype: Townhouse
- Attached to another structure: Yes
Materials
- Brick
- Foundation: Slab
- Roof: Composition
Condition
- New construction: No
- Year built: 2010
Utilities & green energy
- Sewer: Public Sewer
- Water: Public
- Utilities for property: Cable Available
Community & neighborhood
Community
- Community features: Pool
Location
- Region: Grovetown
- Subdivision: Grove Landing
HOA & financial
HOA
- Has HOA: Yes
- HOA fee: $385 annually
Other
Other facts
- Listing terms: Contract
- Road surface type: Asphalt
Price history
| Date | Event | Price |
|---|---|---|
| 6/23/2025 | Listing removed | $1,500$1/sqft |
Source: REALTORS® of Greater Augusta #541818 | ||
| 6/20/2025 | Listed for rent | $1,500$1/sqft |
Source: REALTORS® of Greater Augusta #541818 | ||
| 6/20/2025 | Listing removed | $1,500$1/sqft |
Source: Zillow Rentals | ||
| 6/11/2025 | Price change | $1,500-3.2%$1/sqft |
Source: Zillow Rentals | ||
| 6/10/2025 | Price change | $1,550-3.1%$1/sqft |
Source: Zillow Rentals | ||
Public tax history
| Year | Property taxes | Tax assessment |
|---|---|---|
| 2024 | $2,079 +8.6% | $176,212 +11.4% |
| 2023 | $1,915 +17.3% | $158,129 +19.3% |
| 2022 | $1,633 +5.5% | $132,521 +10.2% |
Find assessor info on the county website
Neighborhood: 30813
Nearby schools
GreatSchools rating
- 6/10Cedar Ridge Elementary SchoolGrades: PK-5Distance: 0.5 mi
- 5/10Grovetown Middle SchoolGrades: 6-8Distance: 0.3 mi
- 6/10Grovetown High SchoolGrades: 9-12Distance: 3.4 mi
Schools provided by the listing agent
- Middle: Grovetown Middle School
- High: Grovetown High School
Source: Aiken MLS. This data may not be complete. We recommend contacting the local school district to confirm school assignments for this home.

Get pre-qualified for a loan
At Zillow Home Loans, we can pre-qualify you in as little as 5 minutes with no impact to your credit score.An equal housing lender. NMLS #10287.
Sell for more on Zillow
Get a free Zillow Showcase℠ listing and you could sell for .
$191,700
2% more+ $3,834
With Zillow Showcase(estimated)
$195,534


