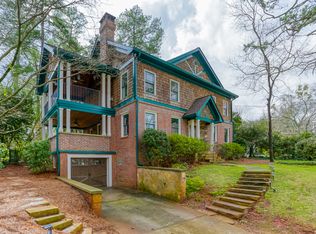WOW - you will not believe what's hiding behind the modest facade. Originally a typical 50's ranch, this home has a large addition added to the rear to create INCREDIBLE space ideal for entertaining - featuring a large den with dining area, office, laundry and half bath on the main floor and a luxurious private master suite upstairs with double vanities, large shower, and separate spa tub. Multiple outdoor spaces including a front porch overlooking the park, courtyard with outdoor fireplace and fountain, a back patio and large fenced backyard. There's even a tiki bar! Kitchen has been well updated with painted cabinets, stainless appliances, and breakfast bar open to an eat-in area. Secondary master or guest room on main level with newly renovated bathroom. Filled with light and freshly painted inside and out. Schools include Winnona Park/Fifth Ave., Renfroe Middle and Decatur High.
This property is off market, which means it's not currently listed for sale or rent on Zillow. This may be different from what's available on other websites or public sources.
