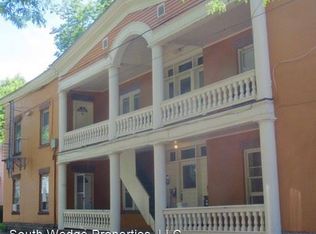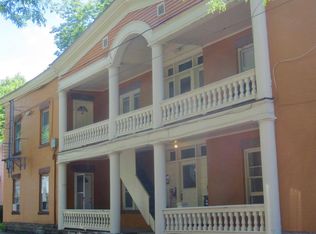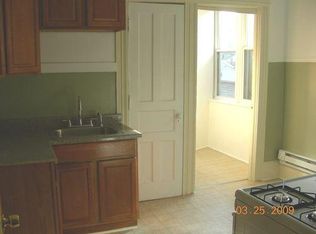Closed
$387,500
131 Gregory St, Rochester, NY 14620
3beds
5,794sqft
Quadruplex, Multi Family
Built in 1860
-- sqft lot
$382,700 Zestimate®
$67/sqft
$1,982 Estimated rent
Home value
$382,700
$314,000 - $463,000
$1,982/mo
Zestimate® history
Loading...
Owner options
Explore your selling options
What's special
Charming Brick Multi-Family in Rochester’s Popular South Wedge! Please do not approach tenants!
Built in 1860 and full of historic character, this unique property features four units—three residential and one commercial. The street-level commercial space is perfectly suited for a wellness studio, boutique, or creative business, offering excellent visibility in one of the city’s most walkable and vibrant neighborhoods.
The upstairs 2-bedroom unit is bright and welcoming, featuring in-unit laundry, thoughtful updates, and timeless appeal. The first-floor 1-bedroom unit showcases original brickwork with warm, rustic tones and subtle imperfections that add industrial charm.
A detached owner’s unit in the converted carriage house has been tastefully updated with modern finishes. It boasts an open layout, vaulted ceilings, and skylights —an ideal high-end rental or private retreat combining comfort with historic charm.
Each unit has separate utilities—including gas, electric, and individual forced-air furnaces. This property offers income potential and broad tenant appeal. Located in a high-demand area with easy access to shops, restaurants, and public transit. Delayed Showings Begin Sunday, May 4th at 3 PM. Delayed Negotiations Wednesday, May 7th at 12 PM.
Zillow last checked: 8 hours ago
Listing updated: September 04, 2025 at 06:33pm
Listed by:
Nina Malatesta 585-250-0950,
NextHome Endeavor
Bought with:
Craig J. Stull, 10491208125
Renowned Realty,LLC.
Source: NYSAMLSs,MLS#: R1603957 Originating MLS: Rochester
Originating MLS: Rochester
Facts & features
Interior
Bedrooms & bathrooms
- Bedrooms: 3
- Bathrooms: 4
- Full bathrooms: 3
- 1/2 bathrooms: 1
Heating
- Gas, Forced Air
Appliances
- Included: Gas Water Heater
- Laundry: Washer Hookup
Features
- Ceiling Fan(s), Storage, Skylights, Natural Woodwork, Programmable Thermostat
- Flooring: Hardwood, Other, See Remarks, Varies, Vinyl
- Windows: Leaded Glass, Skylight(s)
- Basement: Exterior Entry,Full,Partial,Walk-Up Access
- Number of fireplaces: 2
Interior area
- Total structure area: 5,794
- Total interior livable area: 5,794 sqft
Property
Parking
- Parking features: Common, On Street, Two or More Spaces
Features
- Levels: Two
- Stories: 2
Lot
- Size: 4,791 sqft
- Dimensions: 33 x 148
- Features: Near Public Transit, Rectangular, Rectangular Lot, Residential Lot
Details
- Parcel number: 26140012163000030240000000
- Zoning description: Commercial
- Special conditions: Relocation
Construction
Type & style
- Home type: MultiFamily
- Architectural style: Other,See Remarks,Fourplex
- Property subtype: Quadruplex, Multi Family
Materials
- Brick, Other, See Remarks
Condition
- Resale
- Year built: 1860
Utilities & green energy
- Sewer: Connected
- Water: Connected, Public
- Utilities for property: Sewer Connected, Water Connected
Community & neighborhood
Location
- Region: Rochester
- Subdivision: Munger
Other
Other facts
- Listing terms: Cash,Conventional,Other,See Remarks
Price history
| Date | Event | Price |
|---|---|---|
| 8/29/2025 | Sold | $387,500+10.7%$67/sqft |
Source: | ||
| 7/27/2025 | Listed for sale | $349,900$60/sqft |
Source: | ||
| 5/9/2025 | Pending sale | $349,900$60/sqft |
Source: | ||
| 5/3/2025 | Listed for sale | $349,900+45.8%$60/sqft |
Source: | ||
| 10/2/2017 | Sold | $240,000$41/sqft |
Source: Public Record Report a problem | ||
Public tax history
| Year | Property taxes | Tax assessment |
|---|---|---|
| 2024 | -- | $244,700 +95.8% |
| 2023 | -- | $125,000 |
| 2022 | -- | $125,000 |
Find assessor info on the county website
Neighborhood: South Wedge
Nearby schools
GreatSchools rating
- 3/10Anna Murray-Douglass AcademyGrades: PK-8Distance: 0.4 mi
- 2/10School Without WallsGrades: 9-12Distance: 0.6 mi
- 1/10James Monroe High SchoolGrades: 9-12Distance: 0.7 mi
Schools provided by the listing agent
- District: Rochester
Source: NYSAMLSs. This data may not be complete. We recommend contacting the local school district to confirm school assignments for this home.


