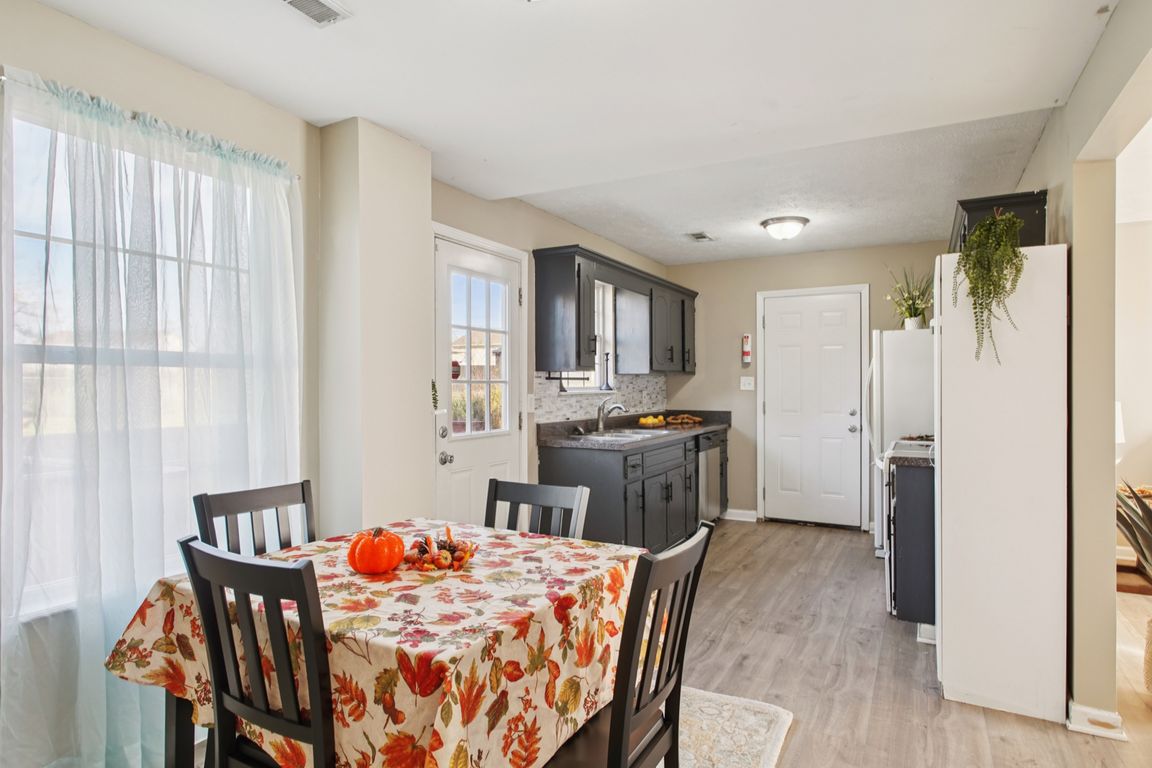
Under contract - showing
$215,000
3beds
1,533sqft
131 Grant Ave, Oak Grove, KY 42262
3beds
1,533sqft
Single family residence, residential
Built in 1995
10,018 sqft
Open parking
$140 price/sqft
What's special
Partially finished garageSunny eat-in areaEasy-care laminate flooringNeutral paintGalley kitchenStylish backsplashPlenty of natural light
Charming Cape Cod Near Fort Campbell! Welcome home to this cozy and inviting Cape Cod just minutes from Fort Campbell Gate 4! Inside, you’ll find easy-care laminate flooring, neutral paint, and a partially finished garage ready for your personal touch—perfect for a bonus room, gym, or workshop. The galley kitchen features a ...
- 15 days |
- 581 |
- 45 |
Source: RealTracs MLS as distributed by MLS GRID,MLS#: 3041282
Travel times
Living Room
Kitchen
Dining Room
Zillow last checked: 8 hours ago
Listing updated: November 09, 2025 at 11:44pm
Listing Provided by:
Donald G. Martin, MRP, ABR, SRS, Broker 615-306-7676,
Haus Realty & Management LLC
Source: RealTracs MLS as distributed by MLS GRID,MLS#: 3041282
Facts & features
Interior
Bedrooms & bathrooms
- Bedrooms: 3
- Bathrooms: 2
- Full bathrooms: 2
- Main level bedrooms: 1
Bedroom 1
- Features: Full Bath
- Level: Full Bath
- Area: 156 Square Feet
- Dimensions: 12x13
Bedroom 2
- Area: 143 Square Feet
- Dimensions: 11x13
Bedroom 3
- Area: 130 Square Feet
- Dimensions: 10x13
Primary bathroom
- Features: None
- Level: None
Kitchen
- Features: Eat-in Kitchen
- Level: Eat-in Kitchen
- Area: 180 Square Feet
- Dimensions: 9x20
Living room
- Area: 182 Square Feet
- Dimensions: 13x14
Heating
- Central
Cooling
- Central Air
Appliances
- Included: Electric Oven, Electric Range, Dishwasher, Microwave, Refrigerator
- Laundry: Electric Dryer Hookup, Washer Hookup
Features
- Ceiling Fan(s), Entrance Foyer, High Speed Internet
- Flooring: Carpet, Laminate, Tile
- Basement: Crawl Space
- Has fireplace: No
Interior area
- Total structure area: 1,533
- Total interior livable area: 1,533 sqft
- Finished area above ground: 1,533
Video & virtual tour
Property
Parking
- Parking features: Driveway, Gravel
- Has uncovered spaces: Yes
Features
- Levels: Two
- Stories: 2
- Patio & porch: Porch, Covered, Deck
- Fencing: Chain Link
Lot
- Size: 10,018.8 Square Feet
Details
- Additional structures: Storage
- Parcel number: 16304 00 053.00
- Special conditions: Standard
- Other equipment: Air Purifier
Construction
Type & style
- Home type: SingleFamily
- Architectural style: Cape Cod
- Property subtype: Single Family Residence, Residential
Materials
- Brick, Vinyl Siding
- Roof: Shingle
Condition
- New construction: No
- Year built: 1995
Utilities & green energy
- Sewer: Public Sewer
- Water: Public
- Utilities for property: Water Available, Cable Connected
Community & HOA
Community
- Security: Smoke Detector(s)
- Subdivision: Country View Est
HOA
- Has HOA: No
Location
- Region: Oak Grove
Financial & listing details
- Price per square foot: $140/sqft
- Tax assessed value: $118,900
- Annual tax amount: $1,393
- Date on market: 11/5/2025