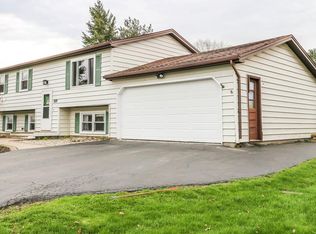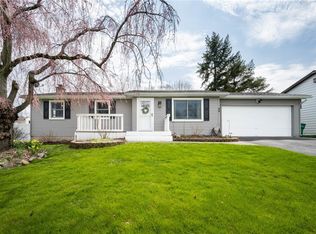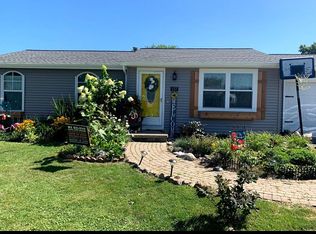Closed
$270,000
131 Grandview Ln, Rochester, NY 14612
3beds
1,582sqft
Single Family Residence
Built in 1983
0.62 Acres Lot
$305,400 Zestimate®
$171/sqft
$2,503 Estimated rent
Maximize your home sale
Get more eyes on your listing so you can sell faster and for more.
Home value
$305,400
$290,000 - $321,000
$2,503/mo
Zestimate® history
Loading...
Owner options
Explore your selling options
What's special
An unexpected job change and move south for these homeowners could mean a new home for YOU! Just steps away from Lake Ontario, this 3 bed, 1.5 bath colonial has so much to offer! DOUBLE wide driveway leading to your 3.5 CAR *HEATED* GARAGE. Enter your new home from the garage through your huge MUDROOM/drop-zone! On the main floor you'll find a great-size living room, eat-in kitchen, and a flex space perfect for a possible dining room/office/playroom/second living room. Upstairs you'll find three bedrooms. The primary bedroom features a walk-in closet and direct access to the full bathroom! BRAND NEW CARPETS up the stairs and throughout the second floor will be installed by the end of the month. Even better than the inside? Outside you'll find an IN-GROUND SALTWATER POOL!! Brand new salt generator replaced in 2022. Enjoy summertime overlooking your pool from the covered deck or paver patio! All situated on OVER 1/2 acre lot w/ a fully fenced yard! Two sheds on the property offer plenty of storage! H2O Tank replaced 3/23. Sqft differs from tax record due to the addtnl 120sqft from mudroom addition - per previous listing. Delayed negotiations - offers reviewed Tuesday 3/21/23 at 3pm.
Zillow last checked: 8 hours ago
Listing updated: April 25, 2023 at 08:22am
Listed by:
Amber R McGuckin 585-727-1379,
RE/MAX Realty Group
Bought with:
Jenalee M Herb, 10301217143
Howard Hanna
Source: NYSAMLSs,MLS#: R1459882 Originating MLS: Rochester
Originating MLS: Rochester
Facts & features
Interior
Bedrooms & bathrooms
- Bedrooms: 3
- Bathrooms: 2
- Full bathrooms: 1
- 1/2 bathrooms: 1
- Main level bathrooms: 1
Heating
- Gas, Forced Air
Cooling
- Central Air
Appliances
- Included: Dishwasher, Gas Oven, Gas Range, Gas Water Heater, Microwave, Refrigerator
- Laundry: In Basement
Features
- Separate/Formal Dining Room, Eat-in Kitchen, Separate/Formal Living Room, Granite Counters, Home Office, Pantry, Workshop
- Flooring: Carpet, Hardwood, Tile, Varies
- Basement: Full
- Has fireplace: No
Interior area
- Total structure area: 1,582
- Total interior livable area: 1,582 sqft
Property
Parking
- Total spaces: 3
- Parking features: Attached, Electricity, Garage, Heated Garage, Storage, Workshop in Garage, Driveway, Garage Door Opener
- Attached garage spaces: 3
Features
- Levels: Two
- Stories: 2
- Patio & porch: Deck, Open, Patio, Porch
- Exterior features: Blacktop Driveway, Deck, Fully Fenced, Pool, Patio
- Pool features: In Ground
- Fencing: Full
Lot
- Size: 0.62 Acres
- Dimensions: 208 x 130
- Features: Residential Lot
Details
- Additional structures: Shed(s), Storage
- Parcel number: 2628000261400003059000
- Special conditions: Standard
Construction
Type & style
- Home type: SingleFamily
- Architectural style: Colonial,Two Story
- Property subtype: Single Family Residence
Materials
- Aluminum Siding, Brick, Steel Siding, Vinyl Siding
- Foundation: Block
- Roof: Asphalt
Condition
- Resale
- Year built: 1983
Utilities & green energy
- Sewer: Connected
- Water: Connected, Public
- Utilities for property: High Speed Internet Available, Sewer Connected, Water Connected
Community & neighborhood
Location
- Region: Rochester
- Subdivision: Grand View Estates Sec 02
Other
Other facts
- Listing terms: Cash,Conventional,FHA,VA Loan
Price history
| Date | Event | Price |
|---|---|---|
| 4/24/2023 | Sold | $270,000+5.9%$171/sqft |
Source: | ||
| 3/22/2023 | Pending sale | $255,000$161/sqft |
Source: | ||
| 3/16/2023 | Listed for sale | $255,000$161/sqft |
Source: | ||
| 5/2/2022 | Sold | $255,000+13.4%$161/sqft |
Source: | ||
| 3/15/2022 | Pending sale | $224,900$142/sqft |
Source: | ||
Public tax history
| Year | Property taxes | Tax assessment |
|---|---|---|
| 2024 | -- | $215,200 |
| 2023 | -- | $215,200 +73.5% |
| 2022 | -- | $124,000 |
Find assessor info on the county website
Neighborhood: 14612
Nearby schools
GreatSchools rating
- 6/10Northwood Elementary SchoolGrades: K-6Distance: 2.8 mi
- 4/10Merton Williams Middle SchoolGrades: 7-8Distance: 5.4 mi
- 6/10Hilton High SchoolGrades: 9-12Distance: 4.2 mi
Schools provided by the listing agent
- District: Hilton
Source: NYSAMLSs. This data may not be complete. We recommend contacting the local school district to confirm school assignments for this home.


