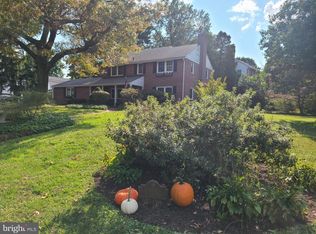Sold for $1,150,000
$1,150,000
131 Golfview Rd, Ardmore, PA 19003
4beds
2,710sqft
Single Family Residence
Built in 1956
10,454 Square Feet Lot
$1,278,900 Zestimate®
$424/sqft
$5,305 Estimated rent
Home value
$1,278,900
$1.16M - $1.41M
$5,305/mo
Zestimate® history
Loading...
Owner options
Explore your selling options
What's special
Nestled in the prestigious Merion Golf Manor neighborhood of Ardmore, this charming home is move-in ready. Recent updates include the renovated kitchen and baths, as well as a new roof, siding, and heater, ensuring years of worry-free living. As you enter, you’re greeted on your left by the cozy living room featuring a wood-burning fireplace and a picture window that bathes the room in natural light. The dining room boasts chair railings, crown molding, and another picture window, creating a perfect setting for family meals or entertaining guests. The heart of this home is the renovated eat-in kitchen, complete with white wood cabinets, granite countertops, and bar seating. The kitchen flows into the sunroom with vaulted ceilings and skylights, which opens to the family room with a brick gas fireplace. The main floor also includes a powder room, a convenient laundry room and access to the attached two-car garage with a loft for storage. Upstairs, the primary bedroom has been thoughtfully converted from two rooms into one, offering two closets and a renovated ensuite bathroom with a tub and separate shower. Three additional bedrooms share an updated hall bathroom with a shower. One of the bedrooms leads to a bonus room on the third floor, providing ample room for a home office, guest room, or additional living space. The finished lower level offers even more room for recreation, with a powder room and kitchenette area. Outside, the backyard and patio are perfect for outdoor gatherings or simply enjoying the peaceful surroundings. Located in the exceptional neighborhood of Merion Golf Manor, known for its strong community and terrific location. Convenient to major highways, train stations, Suburban Square, shops, restaurants, library, YMCA, Haverford College walking trails, parks, and golf courses.
Zillow last checked: 8 hours ago
Listing updated: June 25, 2024 at 08:22am
Listed by:
Deborah Dorsey 610-724-2880,
BHHS Fox & Roach-Rosemont,
Listing Team: Deb Dorsey Team, Co-Listing Agent: Andrew Michael Brennan 610-348-2241,
BHHS Fox & Roach-Rosemont
Bought with:
Stephanie MacDonald, RS293086
Compass RE
Source: Bright MLS,MLS#: PADE2064242
Facts & features
Interior
Bedrooms & bathrooms
- Bedrooms: 4
- Bathrooms: 4
- Full bathrooms: 2
- 1/2 bathrooms: 2
- Main level bathrooms: 1
Basement
- Area: 0
Heating
- Forced Air, Natural Gas
Cooling
- Central Air, Electric
Appliances
- Included: Gas Water Heater
- Laundry: Main Level, Laundry Room
Features
- Crown Molding, Eat-in Kitchen, Primary Bath(s)
- Flooring: Hardwood, Wood
- Windows: Skylight(s)
- Basement: Finished
- Number of fireplaces: 2
Interior area
- Total structure area: 2,710
- Total interior livable area: 2,710 sqft
- Finished area above ground: 2,710
- Finished area below ground: 0
Property
Parking
- Total spaces: 2
- Parking features: Inside Entrance, Attached
- Attached garage spaces: 2
Accessibility
- Accessibility features: None
Features
- Levels: Two and One Half
- Stories: 2
- Patio & porch: Patio, Porch
- Pool features: None
Lot
- Size: 10,454 sqft
- Dimensions: 75.00 x 139.00
Details
- Additional structures: Above Grade, Below Grade
- Parcel number: 22030103200
- Zoning: RESIDENTIAL
- Special conditions: Standard
Construction
Type & style
- Home type: SingleFamily
- Architectural style: Colonial
- Property subtype: Single Family Residence
Materials
- Brick
- Foundation: Stone
- Roof: Asphalt
Condition
- New construction: No
- Year built: 1956
Utilities & green energy
- Sewer: Public Sewer
- Water: Public
Community & neighborhood
Location
- Region: Ardmore
- Subdivision: Merion Golf Manor
- Municipality: HAVERFORD TWP
Other
Other facts
- Listing agreement: Exclusive Right To Sell
- Ownership: Fee Simple
Price history
| Date | Event | Price |
|---|---|---|
| 6/21/2024 | Sold | $1,150,000$424/sqft |
Source: | ||
| 5/21/2024 | Pending sale | $1,150,000$424/sqft |
Source: | ||
| 4/8/2024 | Contingent | $1,150,000$424/sqft |
Source: | ||
| 4/4/2024 | Listed for sale | $1,150,000+182.3%$424/sqft |
Source: | ||
| 4/1/2002 | Sold | $407,400$150/sqft |
Source: Public Record Report a problem | ||
Public tax history
| Year | Property taxes | Tax assessment |
|---|---|---|
| 2025 | $19,567 +6.2% | $716,400 |
| 2024 | $18,420 +2.9% | $716,400 |
| 2023 | $17,897 +2.4% | $716,400 |
Find assessor info on the county website
Neighborhood: 19003
Nearby schools
GreatSchools rating
- 8/10Coopertown El SchoolGrades: K-5Distance: 1.3 mi
- 9/10Haverford Middle SchoolGrades: 6-8Distance: 0.9 mi
- 10/10Haverford Senior High SchoolGrades: 9-12Distance: 1 mi
Schools provided by the listing agent
- Elementary: Coopertown
- Middle: Haverford
- High: Haverford
- District: Haverford Township
Source: Bright MLS. This data may not be complete. We recommend contacting the local school district to confirm school assignments for this home.
Get a cash offer in 3 minutes
Find out how much your home could sell for in as little as 3 minutes with a no-obligation cash offer.
Estimated market value$1,278,900
Get a cash offer in 3 minutes
Find out how much your home could sell for in as little as 3 minutes with a no-obligation cash offer.
Estimated market value
$1,278,900
