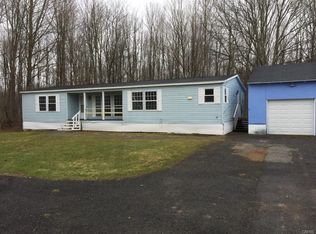What a perfect 2 story contemporary home nestled on over 10 acres. You will fall in love with your 2 personal ponds and all the room to roam. Featuring almost 2000 sq ft of living, 4 bedrooms, 2-1/2 Baths and 1 car Garage with an AMAZING 1st Floor Master Suite with vaulted ceiling. Expect to be impressed as you take in the view on the brand new upper deck that spans the entire 2nd floor and every bedroom. Don't forget the 1 year new lower deck off your main living for easy entertaining. The views are breathtaking at every turn. You will fall in love with the large kitchen and the 4 season Adirondack style BONUS room! Some updates include nearly new 12 year Furnace, 7 year Central Air, 3 year Hot Water Heater and both Asphalt and Metal Roofing. hardwood and tile flooring, 4 panel interior doors, fully remodeled bath and the list goes on! This is a MUST SEE and one that won't last! Call to schedule your private showing and call this "HOME"! *Sellers need to find a new home** Any offers should reflect a minimum of 30 days for seller to do so. Sale is not possible without seller finding suitable housing to purchase!
This property is off market, which means it's not currently listed for sale or rent on Zillow. This may be different from what's available on other websites or public sources.
