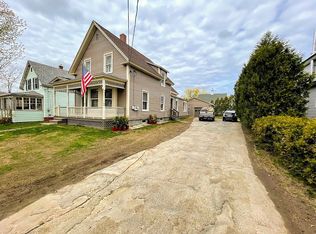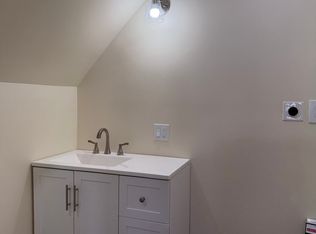Closed
$151,500
131 George Street, Pittsfield, ME 04967
3beds
3,600sqft
Multi Family
Built in 1900
-- sqft lot
$153,400 Zestimate®
$42/sqft
$1,094 Estimated rent
Home value
$153,400
Estimated sales range
Not available
$1,094/mo
Zestimate® history
Loading...
Owner options
Explore your selling options
What's special
Charming Home with Flexible Layout in Prime Location.
Lovingly cared for by the same family for over 50 years, this versatile property is full of character and ready for its next chapter. The owner ran a home daycare here for years and then later converted into a two-unit residence. It can easily be restored to a spacious single-family home or kept as a duplex for added income potential. Each level currently offers 2 bedrooms and 1 bathroom, with options to reconfigure into 3 bedrooms per floor—or even create a 4-5 bedroom single-family layout.
The large barn provides plenty of room for vehicle storage and features a full upper level ideal for additional storage or a potential workshop. With two furnaces, a pellet stove, and heat pumps already in place, comfort is assured year-round. The paved driveway adds convenience, and a fenced-in yard offers a safe space for kids or pets to play.
Located just minutes from local schools, shopping, parks, and the public library, this home also enjoys close proximity to beautiful Mill Pond, perfect for outdoor relaxation and recreation. Whether you're looking for a multi-family investment or a place to make your own, this home is full of potential and possibilities.
Zillow last checked: 8 hours ago
Listing updated: July 01, 2025 at 12:44pm
Listed by:
Better Homes & Gardens Real Estate/The Masiello Group melissabartlett@masiello.com
Bought with:
Coldwell Banker Plourde Real Estate
Source: Maine Listings,MLS#: 1621015
Facts & features
Interior
Bedrooms & bathrooms
- Bedrooms: 3
- Bathrooms: 2
- Full bathrooms: 2
Heating
- Forced Air, Heat Pump, Hot Water, Pellet Stove
Cooling
- Heat Pump
Features
- 1st Floor Bedroom, Bathtub, Shower
- Flooring: Carpet, Laminate, Wood
- Basement: Interior Entry,Full
- Has fireplace: No
Interior area
- Total structure area: 3,600
- Total interior livable area: 3,600 sqft
- Finished area above ground: 1,800
- Finished area below ground: 1,800
Property
Parking
- Total spaces: 1
- Parking features: Paved, On Site, Garage Door Opener, Storage
- Attached garage spaces: 1
Features
- Stories: 2
- Patio & porch: Porch
Lot
- Size: 10,018 sqft
- Features: City Lot, Near Shopping, Neighborhood, Corner Lot, Level, Open Lot
Details
- Parcel number: PITDM028L087
- Zoning: R 3
- Other equipment: Cable
Construction
Type & style
- Home type: MultiFamily
- Architectural style: New Englander
- Property subtype: Multi Family
Materials
- Wood Frame, Vinyl Siding
- Foundation: Granite, Brick/Mortar
- Roof: Metal
Condition
- Year built: 1900
Utilities & green energy
- Electric: Circuit Breakers, Fuses
- Sewer: Public Sewer
- Water: Public
- Utilities for property: Utilities On
Community & neighborhood
Location
- Region: Pittsfield
Other
Other facts
- Ownership: Power of Attorney
- Road surface type: Paved
Price history
| Date | Event | Price |
|---|---|---|
| 7/1/2025 | Pending sale | $175,000+15.5%$49/sqft |
Source: | ||
| 6/30/2025 | Sold | $151,500-13.4%$42/sqft |
Source: | ||
| 5/27/2025 | Contingent | $175,000$49/sqft |
Source: | ||
| 5/1/2025 | Listed for sale | $175,000$49/sqft |
Source: | ||
Public tax history
| Year | Property taxes | Tax assessment |
|---|---|---|
| 2024 | $2,844 +8.1% | $135,100 +27.1% |
| 2023 | $2,631 +1.4% | $106,300 |
| 2022 | $2,594 +5.6% | $106,300 |
Find assessor info on the county website
Neighborhood: 04967
Nearby schools
GreatSchools rating
- 5/10Warsaw Middle SchoolGrades: 4-8Distance: 0.2 mi
- NASad #53 Alternative EducationGrades: 7-12Distance: 0.2 mi
- 5/10Vickery SchoolGrades: 1-4Distance: 0.3 mi
Get pre-qualified for a loan
At Zillow Home Loans, we can pre-qualify you in as little as 5 minutes with no impact to your credit score.An equal housing lender. NMLS #10287.

