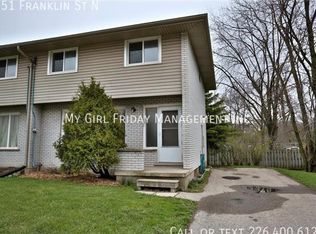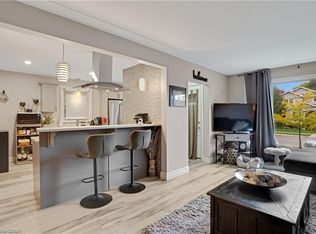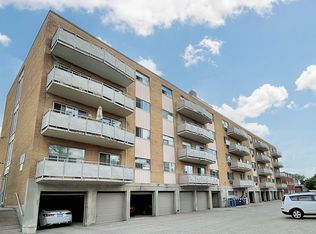Sold for $601,100 on 04/09/25
C$601,100
131 Franklin St N, Kitchener, ON N2A 1Y3
4beds
1,037sqft
Single Family Residence, Residential
Built in 1961
4,688.72 Square Feet Lot
$-- Zestimate®
C$580/sqft
$-- Estimated rent
Home value
Not available
Estimated sales range
Not available
Not available
Loading...
Owner options
Explore your selling options
What's special
Welcome home to 131 Franklin! A charming & beautifully updated 4-bedroom backsplit in desirable Stanley Park/Centreville, perfectly suited for families or first-time home buyers! Nestled in a highly sought-after neighborhood, this home offers modern upgrades, a fully finished basement, and a private backyard retreat with no rear neighbors. Step inside to find freshly painted interiors and updated flooring throughout. The stylish kitchen has been tastefully updated with new countertops, a modern sink and faucet, a sleek backsplash, under-cabinet lighting, and refreshed cabinets, making it a bright and inviting space to cook and gather. The lower level boasts a fully finished basement with a 3-piece bathroom, perfect for additional living space, a play area, or a home office. Outside, you'll love the mature, tree-lined backyard, complete with a newer stone fire pit area and a large shed for extra storage. The covered carport and spacious driveway provide ample parking. Located in a family-friendly community, you're just minutes from great schools, parks, trails, shopping centers, recreation facilities, and easy highway access—everything you need for a convenient and comfortable lifestyle. This home has been meticulously taken care of by its current owners, reach out today for a full list of updates and recent renos.
Zillow last checked: 8 hours ago
Listing updated: August 21, 2025 at 12:08am
Listed by:
Sylvia Brown, Broker,
FOREST HILL REAL ESTATE INC., BROKERAGE
Source: ITSO,MLS®#: 40698134Originating MLS®#: Cornerstone Association of REALTORS®
Facts & features
Interior
Bedrooms & bathrooms
- Bedrooms: 4
- Bathrooms: 2
- Full bathrooms: 2
- Main level bathrooms: 1
Bedroom
- Level: Second
Other
- Level: Second
Bedroom
- Level: Lower
Bedroom
- Level: Lower
Bathroom
- Features: 4-Piece
- Level: Main
Bathroom
- Features: 3-Piece
- Level: Basement
Eat in kitchen
- Level: Main
Living room
- Level: Main
Recreation room
- Level: Basement
Heating
- Forced Air, Natural Gas
Cooling
- Central Air
Appliances
- Included: Water Heater Owned, Water Softener, Dishwasher, Dryer, Range Hood, Refrigerator, Stove, Washer
- Laundry: In Basement
Features
- Basement: Full,Finished,Sump Pump
- Has fireplace: No
Interior area
- Total structure area: 1,420
- Total interior livable area: 1,037 sqft
- Finished area above ground: 1,037
- Finished area below ground: 383
Property
Parking
- Total spaces: 5
- Parking features: Private Drive Double Wide
- Uncovered spaces: 5
Features
- Fencing: Full
- Frontage type: West
- Frontage length: 29.00
Lot
- Size: 4,688 sqft
- Dimensions: 161.68 x 29
- Features: Urban, Highway Access, Library, Park, Place of Worship, Playground Nearby, Public Parking, Public Transit, Rec./Community Centre, Regional Mall, Schools, Shopping Nearby
Details
- Additional structures: Shed(s)
- Parcel number: 225650181
- Zoning: R2B
Construction
Type & style
- Home type: SingleFamily
- Architectural style: Backsplit
- Property subtype: Single Family Residence, Residential
- Attached to another structure: Yes
Materials
- Brick, Other
- Foundation: Poured Concrete
- Roof: Asphalt
Condition
- 51-99 Years
- New construction: No
- Year built: 1961
Utilities & green energy
- Sewer: Sewer (Municipal)
- Water: Municipal-Metered
Community & neighborhood
Location
- Region: Kitchener
Price history
| Date | Event | Price |
|---|---|---|
| 4/9/2025 | Sold | C$601,100C$580/sqft |
Source: ITSO #40698134 | ||
Public tax history
Tax history is unavailable.
Neighborhood: Stanley Park
Nearby schools
GreatSchools rating
No schools nearby
We couldn't find any schools near this home.
Schools provided by the listing agent
- Elementary: Franklin Public School
- High: Eastwood Ci
Source: ITSO. This data may not be complete. We recommend contacting the local school district to confirm school assignments for this home.


