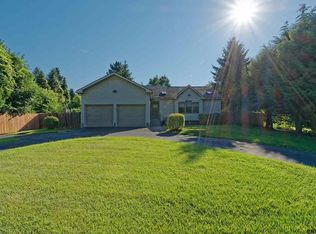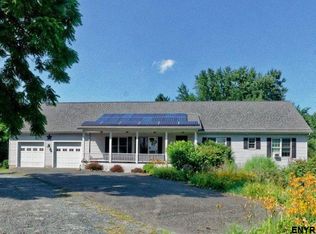Closed
$359,000
131 Forts Ferry Road, Latham, NY 12110
4beds
2,010sqft
Single Family Residence, Residential
Built in 1968
0.34 Acres Lot
$409,600 Zestimate®
$179/sqft
$3,140 Estimated rent
Home value
$409,600
$389,000 - $430,000
$3,140/mo
Zestimate® history
Loading...
Owner options
Explore your selling options
What's special
The 4 bedroom, 2 bath executive raised ranch is located in the North Colonie School District. Over 2,000 sq ft of living space! This house has been completely updated from top to bottom! New kitchen has stainless appliances, new cabinets, flooring & lighting. Brazilian cherry HW floors. Both full baths have been totally renovated w/new vanity, flooring, lighting and fixtures. Main level has living room w/wood fireplace, dining room and kitchen. 3 BRs and full bath are also on main level. Downstairs has large family room w/wood fireplace, 4th BR & fully updated bath. You'll love entertaining in the backyard as the deck overlooks in-ground pool and can be accessed by unique bridge walkway. 2-car attached garage & large driveway. Less than a mile to shopping, highways & entertainment venues.
Zillow last checked: 8 hours ago
Listing updated: September 14, 2024 at 07:55pm
Listed by:
Brian S Sinkoff 518-364-9497,
Sinkoff Realty Group
Bought with:
Michelle Panza, 10401248565
Romeo Team Realty
Source: Global MLS,MLS#: 202411482
Facts & features
Interior
Bedrooms & bathrooms
- Bedrooms: 4
- Bathrooms: 2
- Full bathrooms: 2
Primary bedroom
- Level: First
- Area: 154
- Dimensions: 11.00 x 14.00
Bedroom
- Level: First
- Area: 130
- Dimensions: 10.00 x 13.00
Bedroom
- Level: First
- Area: 100
- Dimensions: 10.00 x 10.00
Bedroom
- Level: Basement
- Area: 144
- Dimensions: 12.00 x 12.00
Full bathroom
- Level: First
- Area: 77
- Dimensions: 11.00 x 7.00
Full bathroom
- Level: Basement
- Area: 56
- Dimensions: 8.00 x 7.00
Dining room
- Level: First
- Area: 110
- Dimensions: 10.00 x 11.00
Family room
- Level: Basement
- Area: 312
- Dimensions: 13.00 x 24.00
Kitchen
- Level: First
- Area: 121
- Dimensions: 11.00 x 11.00
Living room
- Level: First
- Area: 208
- Dimensions: 16.00 x 13.00
Heating
- Electric, Forced Air, Natural Gas
Cooling
- None
Appliances
- Included: Dishwasher, Disposal, Electric Oven, Gas Water Heater, Microwave, Oven, Range, Refrigerator
- Laundry: Electric Dryer Hookup, In Basement, In Bathroom, Washer Hookup
Features
- High Speed Internet, Ceiling Fan(s), Solid Surface Counters, Ceramic Tile Bath, Eat-in Kitchen
- Flooring: Ceramic Tile, Hardwood, Laminate
- Windows: Bay Window(s)
- Basement: Finished,Walk-Out Access
- Has fireplace: Yes
- Fireplace features: Family Room, Living Room, Wood Burning
Interior area
- Total structure area: 2,010
- Total interior livable area: 2,010 sqft
- Finished area above ground: 2,010
- Finished area below ground: 0
Property
Parking
- Total spaces: 5
- Parking features: Paved, Attached, Driveway
- Garage spaces: 2
- Has uncovered spaces: Yes
Features
- Patio & porch: Deck
- Exterior features: Lighting
- Pool features: In Ground
- Fencing: Wood,Chain Link
Lot
- Size: 0.34 Acres
- Features: Cleared, Landscaped
Details
- Parcel number: 012689
- Special conditions: Standard
Construction
Type & style
- Home type: SingleFamily
- Architectural style: Raised Ranch
- Property subtype: Single Family Residence, Residential
Materials
- Aluminum Siding
- Foundation: Block
- Roof: Asphalt
Condition
- New construction: No
- Year built: 1968
Utilities & green energy
- Electric: 150 Amp Service
- Sewer: Public Sewer
- Water: Public
- Utilities for property: Cable Available
Community & neighborhood
Location
- Region: Latham
Price history
| Date | Event | Price |
|---|---|---|
| 3/20/2024 | Sold | $359,000+2.9%$179/sqft |
Source: | ||
| 2/5/2024 | Pending sale | $349,000$174/sqft |
Source: | ||
| 2/2/2024 | Listed for sale | $349,000+72.8%$174/sqft |
Source: | ||
| 5/2/2005 | Sold | $202,000+51.9%$100/sqft |
Source: | ||
| 1/26/1993 | Sold | $133,000$66/sqft |
Source: Public Record Report a problem | ||
Public tax history
| Year | Property taxes | Tax assessment |
|---|---|---|
| 2024 | -- | $134,500 +3.5% |
| 2023 | -- | $130,000 |
| 2022 | -- | $130,000 |
Find assessor info on the county website
Neighborhood: 12110
Nearby schools
GreatSchools rating
- 7/10Boght Hills SchoolGrades: K-5Distance: 1.4 mi
- 6/10Shaker Junior High SchoolGrades: 6-8Distance: 2.8 mi
- 8/10Shaker High SchoolGrades: 9-12Distance: 3.1 mi
Schools provided by the listing agent
- High: Shaker HS
Source: Global MLS. This data may not be complete. We recommend contacting the local school district to confirm school assignments for this home.

