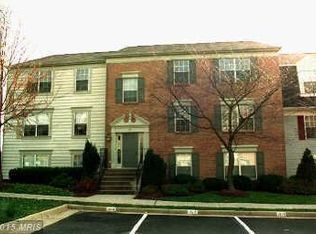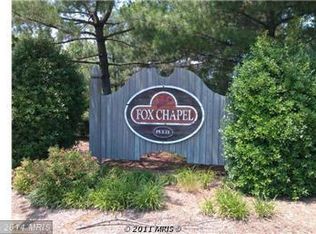BEAUTIFULLY UPDATED MID-LEVEL UNIT BOASTS NEW KITCHEN APPLIANCES, NEW FLOORING, NEW WINDOWS, UPDATED BATHROOMS, NEW LIGHTING FIXTURES & CEILING FANS, AND MORE. BRIGHT OPEN FLOOR PLAN FEATURES A COZY SUNROOM, MBDRM WITH ENSUITE BATH AND WALK IN CLSOET, 2ND BEDROOM WITH HALL BATH. LOTS OF STORAGE. NOTHING LEFT TO DO, BUT MOVE IN. GREAT LOCATION. WALK TO COMMUNITY POOL, TOT LOTS, NEARBY SHOPPING & DINING. MINUTES TO MAJOR COMMUTER ROUTES.
This property is off market, which means it's not currently listed for sale or rent on Zillow. This may be different from what's available on other websites or public sources.


