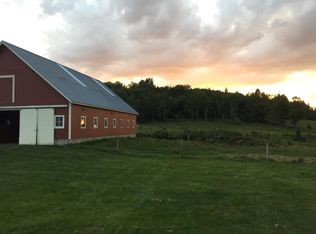The quintessential American Dream! A beautiful and private four bedroom two bathroom home located on 1.2 acres of lush green surroundings with mountain views! This well kept, one owner Cape also features an oversized, attached, two car garage with walk up 2nd floor storage and a built-in "oil pit". **NEW KITCHEN** Kitchen completely renovated 6 months ago with Cherry cabinets, beautiful new counter tops and new appliances as well. **NEW FURNACE in 2018 ** Walkout basement with daylight windows and tall ceilings make it ideal for man-cave or bonus room. Showings begin 9/8/19. Dont miss this one!
This property is off market, which means it's not currently listed for sale or rent on Zillow. This may be different from what's available on other websites or public sources.

