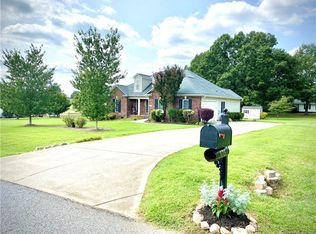If you are looking for a custom built home on a large lot look no further!Gorgeous brick front home w/covered porch & long driveway for lots of parking!Step inside & be wowed by the beautiful entry foyer that opens to the GR w/high ceilings & stacked stone FP.Custom kitchen w/extra tall cabinets, corian counters, center island w/breakfast bar, hardwood floors & huge eating area.Private master w/walk in closet, ensuite w/double sinks & sep. shower & tub. Screen porch, fenced yard & outbuilding!
This property is off market, which means it's not currently listed for sale or rent on Zillow. This may be different from what's available on other websites or public sources.
