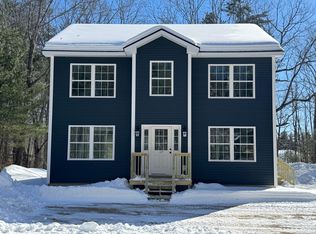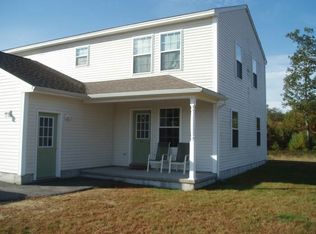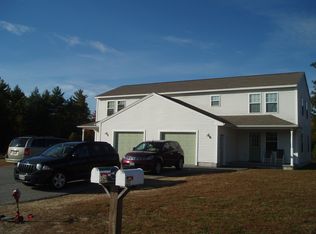Closed
$415,000
131 Flaggy Meadow Road, Buxton, ME 04093
3beds
1,613sqft
Single Family Residence
Built in 1960
0.6 Acres Lot
$-- Zestimate®
$257/sqft
$2,615 Estimated rent
Home value
Not available
Estimated sales range
Not available
$2,615/mo
Zestimate® history
Loading...
Owner options
Explore your selling options
What's special
This conveniently located home is just over the Gorham line in the Groveville area of Buxton! A three bedroom, two bath Brick Ranch with a two car garage could be the perfect home for you! One floor living with a Dine-in Kitchen, Living Room, all three Bedrooms and a Full Bath. The fully applianced kitchen opens to the spacious light filled living room with an inviting wood burning fireplace. Want more space??? The basement level offers two finish rooms, perfect for a family room, office and/or den. The basement level also has a full bath with a Jacuzzi tub. The large fenced in backyard offers room for gardens, cookouts and family activities. This area of Buxton offers a rural setting with a neighborhood feel and an easy commute to Portland or the Turnpike. Attractively priced at $379,900! Showings begin on Saturday June 29th with our Open House from 10:00am - Noon. Offers will be due by Wednesday July 3rd at 5:00pm. Buy with confidence as a Pre-Listing Building Inspection has been done and is available to Prospective Buyers!!
Zillow last checked: 8 hours ago
Listing updated: September 27, 2024 at 07:34pm
Listed by:
Plowman Realty Group
Bought with:
Century 21 First Choice Realty
Source: Maine Listings,MLS#: 1594623
Facts & features
Interior
Bedrooms & bathrooms
- Bedrooms: 3
- Bathrooms: 2
- Full bathrooms: 2
Bedroom 1
- Level: First
Bedroom 2
- Level: First
Bedroom 3
- Level: First
Family room
- Level: Basement
Kitchen
- Level: First
Living room
- Level: First
Other
- Level: Basement
Heating
- Baseboard, Hot Water, Zoned
Cooling
- None
Features
- 1st Floor Bedroom
- Flooring: Carpet, Concrete, Laminate, Tile
- Basement: Doghouse,Interior Entry,Finished,Full
- Number of fireplaces: 2
Interior area
- Total structure area: 1,613
- Total interior livable area: 1,613 sqft
- Finished area above ground: 1,120
- Finished area below ground: 493
Property
Parking
- Total spaces: 2
- Parking features: Paved, 1 - 4 Spaces, Garage Door Opener, Detached
- Garage spaces: 2
Lot
- Size: 0.60 Acres
- Features: Rural, Level, Open Lot
Details
- Parcel number: BUXTM0007B0049F
- Zoning: Residential
Construction
Type & style
- Home type: SingleFamily
- Architectural style: Ranch
- Property subtype: Single Family Residence
Materials
- Wood Frame, Brick
- Roof: Shingle
Condition
- Year built: 1960
Utilities & green energy
- Electric: Circuit Breakers
- Sewer: Private Sewer
- Water: Private, Well
Community & neighborhood
Location
- Region: Buxton
Other
Other facts
- Road surface type: Paved
Price history
| Date | Event | Price |
|---|---|---|
| 8/5/2024 | Sold | $415,000+9.2%$257/sqft |
Source: | ||
| 7/4/2024 | Pending sale | $379,900$236/sqft |
Source: | ||
| 6/25/2024 | Listed for sale | $379,900+65.2%$236/sqft |
Source: | ||
| 7/25/2019 | Sold | $230,000+2.2%$143/sqft |
Source: | ||
| 6/10/2019 | Listed for sale | $225,000+56%$139/sqft |
Source: Portside Real Estate Group #1418947 Report a problem | ||
Public tax history
| Year | Property taxes | Tax assessment |
|---|---|---|
| 2024 | $3,150 +5.4% | $286,600 |
| 2023 | $2,989 +1.8% | $286,600 -0.1% |
| 2022 | $2,937 +4.4% | $286,800 +47.5% |
Find assessor info on the county website
Neighborhood: 04093
Nearby schools
GreatSchools rating
- 4/10Buxton Center Elementary SchoolGrades: PK-5Distance: 1.9 mi
- 4/10Bonny Eagle Middle SchoolGrades: 6-8Distance: 4.9 mi
- 3/10Bonny Eagle High SchoolGrades: 9-12Distance: 5.1 mi
Get pre-qualified for a loan
At Zillow Home Loans, we can pre-qualify you in as little as 5 minutes with no impact to your credit score.An equal housing lender. NMLS #10287.


