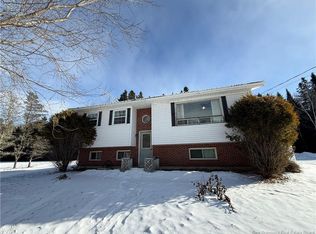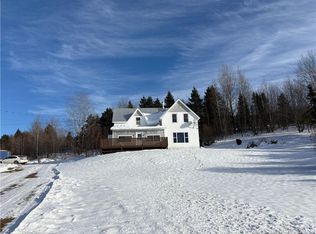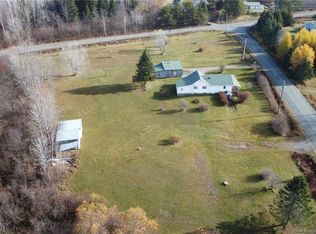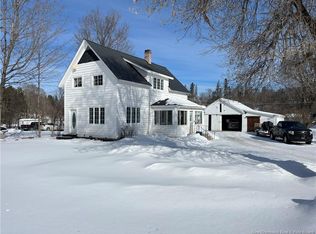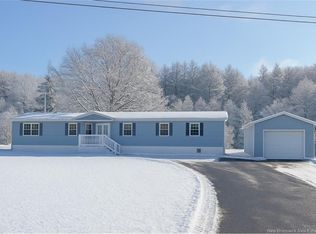Tucked away in a quiet rural setting just 10 minutes from Florenceville, this off-grid two-storey camp on the Shiktehawk is the perfect spot to unplug and enjoy the outdoors. Whether you’re casting a line, heading out in the canoe, or exploring the endless ATV and snowmobile trails nearby, this is a place built for adventure and connection with nature. Inside, the open-concept kitchen, dining, and living space makes gathering easy and cozy. With 4 bedrooms, 1 bathroom, and a bright loft area, there’s room for family and friends to join in the fun. Wake up to water views from the upper-level balcony, or relax in the screened-in porch and listen to the brook. Set on a concrete frost wall, this camp is sturdy and well-anchored for year-round use. A handy storage shed provides extra space for your gear and outdoor essentials. Currently powered by a generator, the setup is simple and functional but a solar upgrade could bring even more self-sufficiency to this off-grid retreat. Private, peaceful, and negotiable, this is a chance to own a slice of NB wilderness with room to roam and recharge
For sale
C$139,900
131 Feeney Rd, Kent, NB E7L 2N3
4beds
1,217sqft
Mixed Use
Built in 1985
3.5 Acres Lot
$-- Zestimate®
C$115/sqft
C$-- HOA
What's special
Quiet rural settingScreened-in porch
- 258 days |
- 273 |
- 14 |
Likely to sell faster than
Zillow last checked: 8 hours ago
Listing updated: January 02, 2026 at 04:13am
Listed by:
JENNA MACMILLAN, Salesperson,
eXp Realty Brokerage
Source: New Brunswick Real Estate Board,MLS®#: NB120472
Facts & features
Interior
Bedrooms & bathrooms
- Bedrooms: 4
- Bathrooms: 1
- Full bathrooms: 1
Bedroom
- Level: Main
Bedroom
- Level: Main
Bedroom
- Level: Second
Bedroom
- Level: Second
Bathroom
- Level: Main
Other
- Level: Main
Rec room
- Level: Second
Sun room
- Level: Main
Heating
- Wood Stove
Features
- Flooring: Wood
- Basement: Crawl Space
- Has fireplace: No
Interior area
- Total structure area: 1,217
- Total interior livable area: 1,217 sqft
- Finished area above ground: 1,217
Property
Parking
- Parking features: Other, No Garage
- Has uncovered spaces: Yes
Features
- Levels: Two
- Stories: 2
Lot
- Size: 3.5 Acres
- Features: 3.0 - 9.99 Acres
Details
- Parcel number: 10230845
- Other equipment: No Rental Equipment
Construction
Type & style
- Home type: SingleFamily
- Property subtype: Mixed Use
Materials
- Vinyl Siding
- Foundation: Concrete
Condition
- Year built: 1985
Utilities & green energy
- Sewer: Holding Tank
- Water: Other
Community & HOA
Location
- Region: Kent
Financial & listing details
- Price per square foot: C$115/sqft
- Annual tax amount: C$455
- Date on market: 6/11/2025
- Exclusions: Generator
- Ownership: Freehold
JENNA MACMILLAN, Salesperson
(506) 612-3948
By pressing Contact Agent, you agree that the real estate professional identified above may call/text you about your search, which may involve use of automated means and pre-recorded/artificial voices. You don't need to consent as a condition of buying any property, goods, or services. Message/data rates may apply. You also agree to our Terms of Use. Zillow does not endorse any real estate professionals. We may share information about your recent and future site activity with your agent to help them understand what you're looking for in a home.
Price history
Price history
Price history is unavailable.
Public tax history
Public tax history
Tax history is unavailable.Climate risks
Neighborhood: E7L
Nearby schools
GreatSchools rating
- 4/10Fort Street SchoolGrades: PK-6Distance: 17.5 mi
- 7/10Central Aroostook Jr-Sr High SchoolGrades: 7-12Distance: 17.2 mi
