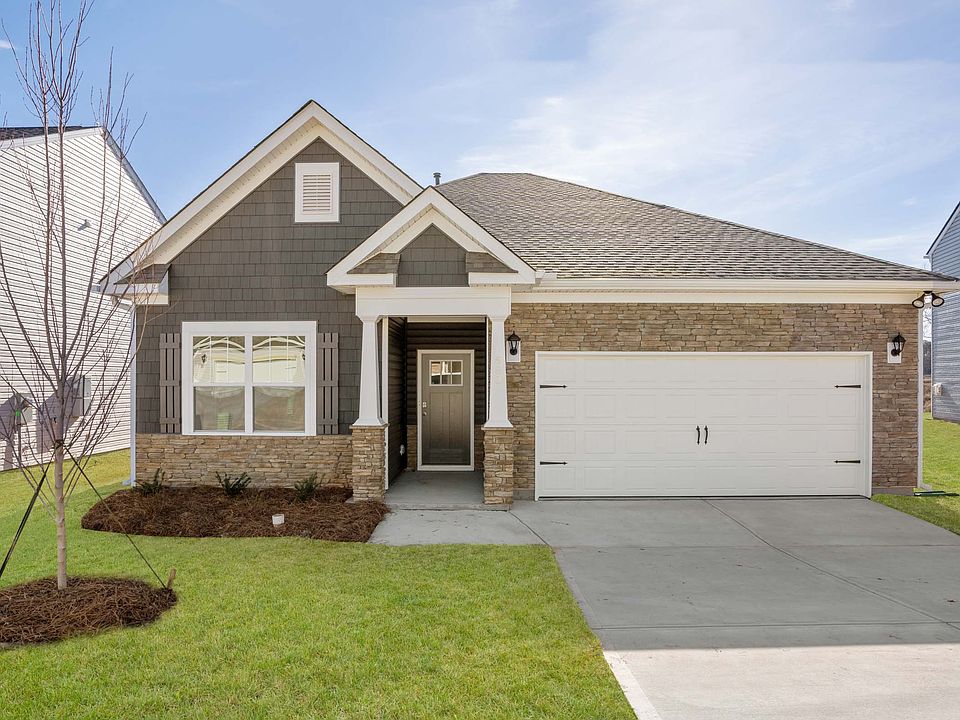Now Selling - Spring Ridge, a beautiful new community in the heart of Anderson, SC. This community will be just 20 minutes from Lake Hartwell and Downtown Anderson. Allowing you to enjoy both the lake and city life! Downtown Anderson is well-known for it's local dining, shopping and entertainment options. Single story and two story homes from our Tradition Series offering 6 different floorplans, interior design selected packages, and Smart Home Technology. Conveniently located only minutes from I-85, Spring Ridge is sure to be the perfect place to call home! Your dream home awaits in this charming South Carolina community. This exquisite 4-bedroom, 2.5-bath residence offers the perfect blend of modern amenities and timeless elegance. Situated on a spacious corner lot, this property boasts high-end upgrades that will exceed your expectations. Key Features: 4 Bedrooms: Enjoy spacious and comfortable living in four generously sized bedrooms, perfect for families or guests. 2.5 Baths: The masterfully designed bathrooms feature top-notch finishes and fixtures, ensuring your daily comfort. Quartz Countertops: The gourmet kitchen is a chef's delight, featuring stunning quartz countertops that provide both beauty and durability. Tankless Hot Water Heater: Say goodbye to cold showers! The tankless hot water heater ensures a constant supply of hot water on-demand. 9-Foot Ceilings: Soaring 9-foot ceilings create an open and inviting atmosphere throughout the home. Fireplace: Cozy up in front of the fireplace on chilly evenings, making this space perfect for relaxation and entertainment.
Contingent
$324,900
131 Fancy Trl LOT 339, Anderson, SC 29621
4beds
1,991sqft
Single Family Residence, Residential
Built in ----
0.26 Acres lot
$-- Zestimate®
$163/sqft
$-- HOA
- 126 days
- on Zillow |
- 27 |
- 1 |
Zillow last checked: 7 hours ago
Listing updated: April 21, 2025 at 05:39am
Listed by:
Trina Montalbano 864-713-0753,
D.R. Horton
Source: Greater Greenville AOR,MLS#: 1544545
Travel times
Schedule tour
Select your preferred tour type — either in-person or real-time video tour — then discuss available options with the builder representative you're connected with.
Select a date
Facts & features
Interior
Bedrooms & bathrooms
- Bedrooms: 4
- Bathrooms: 3
- Full bathrooms: 2
- 1/2 bathrooms: 1
Rooms
- Room types: Office/Study
Primary bedroom
- Area: 266
- Dimensions: 19 x 14
Bedroom 2
- Area: 144
- Dimensions: 12 x 12
Bedroom 3
- Area: 110
- Dimensions: 10 x 11
Bedroom 4
- Area: 144
- Dimensions: 12 x 12
Dining room
- Area: 120
- Dimensions: 10 x 12
Family room
- Area: 336
- Dimensions: 24 x 14
Kitchen
- Area: 140
- Dimensions: 10 x 14
Heating
- Forced Air, Natural Gas, Damper Controlled
Cooling
- Central Air, Damper Controlled
Appliances
- Included: Dishwasher, Free-Standing Gas Range, Microwave, Gas Water Heater, Tankless Water Heater
- Laundry: 2nd Floor, Electric Dryer Hookup
Features
- Open Floorplan, Walk-In Closet(s), Countertops-Other, Countertops – Quartz, Pantry, Radon System
- Flooring: Laminate, Luxury Vinyl Tile/Plank
- Windows: Tilt Out Windows
- Basement: None
- Attic: Storage
- Number of fireplaces: 1
- Fireplace features: Gas Log
Interior area
- Total interior livable area: 1,991 sqft
Property
Parking
- Total spaces: 2
- Parking features: Attached, Driveway, Concrete
- Attached garage spaces: 2
- Has uncovered spaces: Yes
Features
- Levels: Two
- Stories: 2
- Patio & porch: Patio
Lot
- Size: 0.26 Acres
- Dimensions: 135 x 60
- Features: 1/2 Acre or Less
- Topography: Level
Details
- Parcel number: 1190801083
Construction
Type & style
- Home type: SingleFamily
- Architectural style: Craftsman
- Property subtype: Single Family Residence, Residential
Materials
- Stone, Vinyl Siding
- Foundation: Slab
- Roof: Architectural
Condition
- New Construction
- New construction: Yes
Details
- Builder model: Belhaven
- Builder name: D.R. Horton
Utilities & green energy
- Sewer: Public Sewer
- Water: Public
Community & HOA
Community
- Features: Playground, Pool
- Security: Smoke Detector(s)
- Subdivision: Spring Ridge
HOA
- Has HOA: Yes
- Services included: Common Area Ins., Pool, Recreation Facilities, Street Lights, Restrictive Covenants
Location
- Region: Anderson
Financial & listing details
- Price per square foot: $163/sqft
- Date on market: 12/28/2024
About the community
Welcome to Spring Ridge, a new home community in the vibrant city of Anderson, South Carolina. This community currently offers 7 floorplans, ranging from single-story to two-story, with 3 to 5 bedrooms, up to 3 bathrooms, and 2-car garages. Residents will enjoy access to a resort style pool and relaxing cabana.
As you enter the home, you'll instantly notice the attention to detail and high-quality finishes throughout. The kitchen features elegant birch cabinets, quartz countertops, and stainless-steel appliances, creating a chef's dream. LED lighting adds a contemporary touch while maintaining a warm, inviting atmosphere.
Yards are professionally landscaped, offering a beautiful and functional outdoor space. The exterior of the home is equally impressive, featuring a rear yard patio, ideal for outdoor entertaining. Homes in this community are equipped with smart home technology, with features such as smart thermostats, a video doorbell, and a smart deadbolt for the front door, allowing you to easily lock your door and enjoy greater convenience.
Spring Ridge is conveniently located in the heart of Anderson, with quick access to major roadways and close proximity to restaurants, grocery stores, and other amenities. The community is also conveniently located near Mt. Lebanon Elementary School, Riverside Middle School, and Pendleton High School, and Anderson University. Local options for dining and entertainment include Lake Hartwell, Cobbs Glen Country Club, Downtown Anderson, and Pine Lake Golf Club.
With its open layouts, modern features, and prime location, Spring Ridge is truly a gem. Don't miss out on the opportunity to make it your home.
Source: DR Horton

