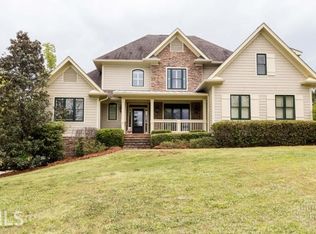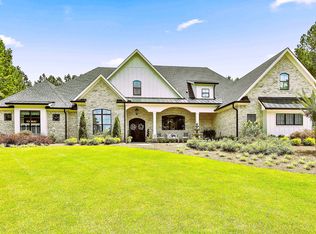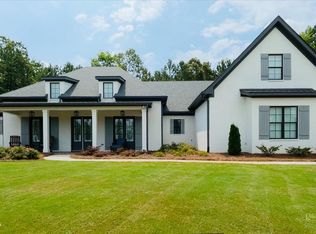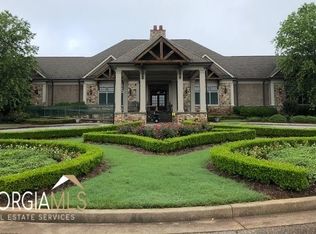Closed
$605,000
131 Fairway Run, Forsyth, GA 31029
6beds
4,477sqft
Single Family Residence
Built in 2004
1.23 Acres Lot
$749,900 Zestimate®
$135/sqft
$4,393 Estimated rent
Home value
$749,900
$705,000 - $802,000
$4,393/mo
Zestimate® history
Loading...
Owner options
Explore your selling options
What's special
Desirable 2 story craftsman home w/ split floorplan, 9’ plus ceilings, hardwood floors and other high-end finishes. Large master w/ trey ceilings, en-suite w/ dual vanities & tiled shower. Kitchen is centerpiece of this spacious & open living area and has stainless steel appliances with plenty of granite counter space. Gas logs fireplace in great room can be enjoyed in multiple spaces including the Kitchen, dining and breakfast areas. Basement has 2 additional garage spaces, massive Den with finished bath and bedroom. Priced to sell in Middle Georgia’s best gated Golf and Equestrian Community! Seller will contribute 2% to participate in Buyer Mortgage Buydown Program.
Zillow last checked: 8 hours ago
Listing updated: April 06, 2023 at 10:25am
Listed by:
Alex Vento 478-808-6665,
Connie R. Ham Middle GA Realty
Bought with:
Michael Head, 371153
SouthSide, REALTORS
Source: GAMLS,MLS#: 20069712
Facts & features
Interior
Bedrooms & bathrooms
- Bedrooms: 6
- Bathrooms: 5
- Full bathrooms: 5
- Main level bathrooms: 2
- Main level bedrooms: 2
Dining room
- Features: Seats 12+, Dining Rm/Living Rm Combo
Kitchen
- Features: Breakfast Area, Kitchen Island, Pantry, Solid Surface Counters
Heating
- Central, Heat Pump, Zoned
Cooling
- Ceiling Fan(s), Central Air, Heat Pump
Appliances
- Included: Electric Water Heater, Convection Oven, Cooktop, Dishwasher, Ice Maker, Microwave, Oven, Refrigerator, Stainless Steel Appliance(s)
- Laundry: In Kitchen
Features
- Tray Ceiling(s), High Ceilings, Double Vanity, Rear Stairs, Separate Shower, Tile Bath, Walk-In Closet(s), Master On Main Level, Roommate Plan, Split Bedroom Plan
- Flooring: Hardwood, Tile, Carpet
- Windows: Double Pane Windows
- Basement: Bath Finished,Daylight,Interior Entry,Exterior Entry,Finished,Full
- Number of fireplaces: 1
- Fireplace features: Gas Starter, Gas Log
Interior area
- Total structure area: 4,477
- Total interior livable area: 4,477 sqft
- Finished area above ground: 3,243
- Finished area below ground: 1,234
Property
Parking
- Total spaces: 4
- Parking features: Attached, Garage Door Opener, Basement, Garage, Kitchen Level, Side/Rear Entrance
- Has attached garage: Yes
Features
- Levels: Two
- Stories: 2
- Patio & porch: Deck, Porch
- Exterior features: Sprinkler System
- Has spa: Yes
- Spa features: Bath
Lot
- Size: 1.23 Acres
- Features: Level
- Residential vegetation: Grassed
Details
- Parcel number: 026C037
- Special conditions: Agent/Seller Relationship,Investor Owned,No Disclosure,Covenants/Restrictions
Construction
Type & style
- Home type: SingleFamily
- Architectural style: Craftsman
- Property subtype: Single Family Residence
Materials
- Press Board, Stone
- Foundation: Slab
- Roof: Composition
Condition
- Resale
- New construction: No
- Year built: 2004
Utilities & green energy
- Sewer: Septic Tank
- Water: Public
- Utilities for property: Underground Utilities, High Speed Internet
Community & neighborhood
Security
- Security features: Smoke Detector(s)
Community
- Community features: Clubhouse, Gated, Golf, Park, Fitness Center, Playground, Pool, Sidewalks, Street Lights, Tennis Court(s)
Location
- Region: Forsyth
- Subdivision: River Forest
Other
Other facts
- Listing agreement: Exclusive Right To Sell
- Listing terms: Cash,Conventional,FHA,Fannie Mae Approved,Freddie Mac Approved,VA Loan,USDA Loan
Price history
| Date | Event | Price |
|---|---|---|
| 4/4/2023 | Sold | $605,000-3.6%$135/sqft |
Source: | ||
| 3/8/2023 | Pending sale | $627,500$140/sqft |
Source: | ||
| 2/14/2023 | Price change | $627,500-0.2%$140/sqft |
Source: | ||
| 11/15/2022 | Listed for sale | $629,000$140/sqft |
Source: | ||
| 11/11/2022 | Pending sale | $629,000$140/sqft |
Source: | ||
Public tax history
| Year | Property taxes | Tax assessment |
|---|---|---|
| 2024 | $8,566 +21.5% | $317,080 +26.9% |
| 2023 | $7,052 +9.5% | $249,920 |
| 2022 | $6,441 +28.1% | $249,920 +30.5% |
Find assessor info on the county website
Neighborhood: 31029
Nearby schools
GreatSchools rating
- 8/10Samuel E. Hubbard Elementary SchoolGrades: PK-5Distance: 7.1 mi
- 7/10Monroe County Middle School Banks Stephens CampusGrades: 6-8Distance: 8.6 mi
- 7/10Mary Persons High SchoolGrades: 9-12Distance: 7.4 mi
Schools provided by the listing agent
- Elementary: Hubbard
- Middle: Monroe County
- High: Mary Persons
Source: GAMLS. This data may not be complete. We recommend contacting the local school district to confirm school assignments for this home.
Get a cash offer in 3 minutes
Find out how much your home could sell for in as little as 3 minutes with a no-obligation cash offer.
Estimated market value$749,900
Get a cash offer in 3 minutes
Find out how much your home could sell for in as little as 3 minutes with a no-obligation cash offer.
Estimated market value
$749,900



