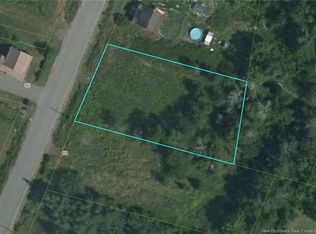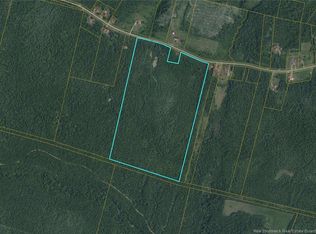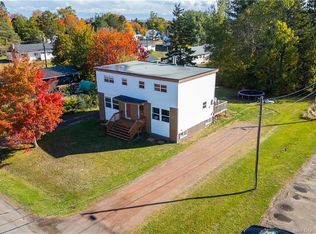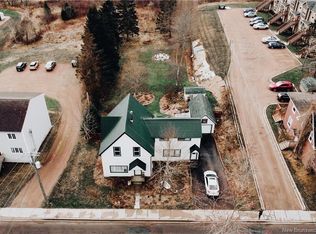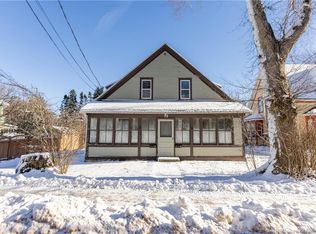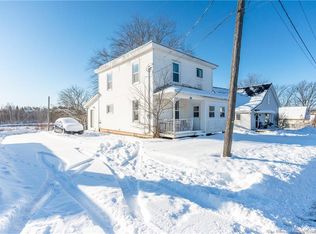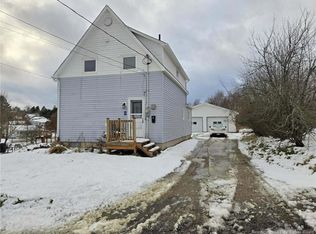131 Fairfield Rd, Sackville, NB E4L 2X5
What's special
- 7 days |
- 157 |
- 17 |
Zillow last checked: 8 hours ago
Listing updated: January 23, 2026 at 06:57am
Sophie Giterman, Agent Manager,
Easy List Realty Brokerage
Facts & features
Interior
Bedrooms & bathrooms
- Bedrooms: 4
- Bathrooms: 2
- Full bathrooms: 2
Bedroom
- Level: Second
Bedroom
- Level: Second
Bedroom
- Level: Second
Bathroom
- Level: Main
Bathroom
- Level: Second
Other
- Level: Second
Dining room
- Level: Main
Foyer
- Level: Second
Kitchen
- Level: Main
Living room
- Level: Main
Mud room
- Level: Main
Office
- Level: Main
Utility room
- Level: Main
Heating
- Baseboard, Wood Stove
Cooling
- Heat Pump - Ductless
Appliances
- Included: Water Heater
- Laundry: Inside, Main Level
Features
- Upgraded Insulation
- Flooring: Vinyl, Wood
- Basement: Unfinished
- Has fireplace: No
Interior area
- Total structure area: 2,290
- Total interior livable area: 2,290 sqft
- Finished area above ground: 2,290
Video & virtual tour
Property
Parking
- Parking features: Circular Driveway, Gravel, Parking Spaces, Garage
- Has garage: Yes
- Has uncovered spaces: Yes
Features
- Levels: Two
- Stories: 2
- Has view: Yes
- View description: City
Lot
- Size: 3.05 Acres
- Features: Cleared, Hilltop, Partially Landscaped, 3.0 - 9.99 Acres
Details
- Parcel number: 70452511
Construction
Type & style
- Home type: SingleFamily
- Property subtype: Single Family Residence
Materials
- Asbestos, Metal Siding
- Foundation: Block, Concrete
- Roof: Metal
Condition
- Year built: 1900
Utilities & green energy
- Sewer: Municipal
- Water: Public, Copper, Municipal
Community & HOA
Location
- Region: Sackville
Financial & listing details
- Price per square foot: C$142/sqft
- Annual tax amount: C$3,111
- Date on market: 1/22/2026
- Ownership: Freehold
(888) 323-1998
By pressing Contact Agent, you agree that the real estate professional identified above may call/text you about your search, which may involve use of automated means and pre-recorded/artificial voices. You don't need to consent as a condition of buying any property, goods, or services. Message/data rates may apply. You also agree to our Terms of Use. Zillow does not endorse any real estate professionals. We may share information about your recent and future site activity with your agent to help them understand what you're looking for in a home.
Price history
Price history
Price history is unavailable.
Public tax history
Public tax history
Tax history is unavailable.Climate risks
Neighborhood: E4L
Nearby schools
GreatSchools rating
No schools nearby
We couldn't find any schools near this home.
- Loading
