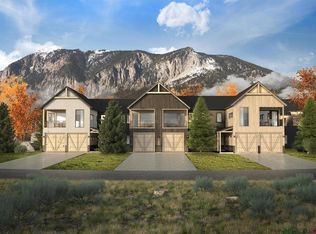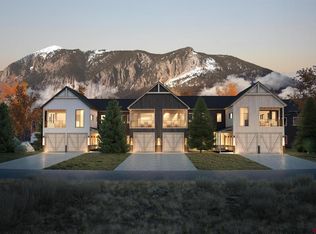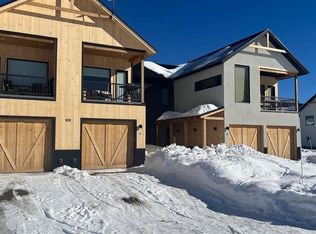Sold inner office
$799,000
131 Elk Valley Road #C, Crested Butte, CO 81224
2beds
957sqft
Townhouse
Built in 2023
6,534 Square Feet Lot
$825,800 Zestimate®
$835/sqft
$3,451 Estimated rent
Home value
$825,800
$760,000 - $900,000
$3,451/mo
Zestimate® history
Loading...
Owner options
Explore your selling options
What's special
Basin Mountain Village at Buckhorn Ranch is one of Crested Butte's newest townhome projects. The second phase of the project consists of 6 - 3 bedroom / 2 bath townhomes, and 6 - 2 bedroom / 2 bath townhomes. Each of these townhomes include a private 2 car garage with additional parking in the driveway. Mountain modern exterior design with clean lines utilizing complementing colors and materials. Each townhome is finished out with Marvin doors and windows, quartz countertops, engineered floors, radiant in floor heat, custom cabinets, and metal roofing. The project has been laid out to maximize views and space for every new owner. Come enjoy all that Buckhorn Ranch has to offer including private ponds, tennis court, runway and a growing community. Just minutes from downtown Crested Butte and world class downhill skiing at Mt. Crested Butte. Expected completion in the fall of 2023. ** The photos are professional renderings and/or from a finished unit in Phase 1 of the project. Final product will vary. Actual fixtures will vary depending on availability.
Zillow last checked: 8 hours ago
Listing updated: September 22, 2023 at 07:57am
Listed by:
Martin Spencer C:970-452-9700,
LIV Sotheby's International Realty - CB,
Cassie Gates 970-596-5516,
LIV Sotheby's International Realty - CB
Bought with:
Scout Walton
LIV Sotheby's International Realty - CB
Source: CREN,MLS#: 799997
Facts & features
Interior
Bedrooms & bathrooms
- Bedrooms: 2
- Bathrooms: 2
- Full bathrooms: 2
Cooling
- Ceiling Fan(s)
Appliances
- Included: Dishwasher, Disposal, Dryer, Range, Refrigerator, Washer
- Laundry: W/D Hookup
Features
- Ceiling Fan(s), Vaulted Ceiling(s), Pantry
- Flooring: Laminate
- Basement: Crawl Space,Insulated
Interior area
- Total structure area: 957
- Total interior livable area: 957 sqft
Property
Parking
- Total spaces: 2
- Parking features: Attached Garage, Garage Door Opener, Heated Garage
- Attached garage spaces: 2
Features
- Levels: Two
- Stories: 2
- Patio & porch: Covered Porch
- Has view: Yes
- View description: Mountain(s), Valley
Lot
- Size: 6,534 sqft
- Features: Cleared
Details
- Parcel number: 325707013005
- Zoning description: Other
Construction
Type & style
- Home type: Townhouse
- Architectural style: Other
- Property subtype: Townhouse
Materials
- Wood Frame, Metal Siding, Stucco, Wood Siding
- Foundation: Stemwall
- Roof: Metal
Condition
- Under Construction
- New construction: Yes
- Year built: 2023
Utilities & green energy
- Sewer: Public Sewer
- Utilities for property: Electricity Connected, Internet, Natural Gas Connected, Phone - Cell Reception
Community & neighborhood
Location
- Region: Crested Butte
- Subdivision: Buckhorn Ranch
HOA & financial
HOA
- Has HOA: Yes
- Association name: Buckhorn Ranch & Basin Mountain Village
Price history
| Date | Event | Price |
|---|---|---|
| 9/21/2023 | Sold | $799,000$835/sqft |
Source: | ||
| 2/15/2023 | Contingent | $799,000$835/sqft |
Source: | ||
| 12/12/2022 | Listed for sale | $799,000$835/sqft |
Source: | ||
Public tax history
Tax history is unavailable.
Neighborhood: 81224
Nearby schools
GreatSchools rating
- 9/10Crested Butte Elementary SchoolGrades: K-5Distance: 2.4 mi
- 6/10Gunnison Middle SchoolGrades: 6-8Distance: 20.6 mi
- 4/10Gunnison High SchoolGrades: 9-12Distance: 21 mi
Schools provided by the listing agent
- Elementary: Crested Butte Community K-12
- Middle: Crested Butte Community K-12
- High: Crested Butte Community K-12
Source: CREN. This data may not be complete. We recommend contacting the local school district to confirm school assignments for this home.
Get pre-qualified for a loan
At Zillow Home Loans, we can pre-qualify you in as little as 5 minutes with no impact to your credit score.An equal housing lender. NMLS #10287.


