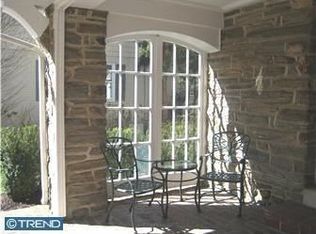In the much desired North Side Ardmore neighborhood you discover this Classic Arts & Crafts home updated in every way. You approach onto a circular drive lined & skirted with Belgium Block. Then you are welcomed by the brick floored and covered front porch surrounded by thick round columns. There is a beautiful front door complemented with a wood storm door. Upon entering the home, the entry which is the size of most living rooms, faces a turned staircase and at the rear of the entry is a turned staircase with 3 windows that flood in bright natural light. The living room has a fire place and bookcases plus space enough for a grand piano. There are French doors from the living room onto the extra large deck big enough for entertaining many guests. A fireplace was the symbol of family in the 1880's. This home has 3 fireplaces, one each in the living room, dining room, and family room. Many of the rooms have built-ins, exposed beams, and wainscoting keeping in the tradition of Gustav Stickley furniture. The kitchen has been updated and a family room addition has been added with natural wood and glass front cabinets & bookcases. The kitchen features white porcelain farm sink, 6 burner Viking stove, and butler pantry with stainless counter top. Newly renovated owners suite with walk-in closet & bath. Highly desired private toilet room, 2 vanities of natural wood, beautiful porcelain tiles, double size shower with multiple heads & frame-less glass. The focal point is a copper exterior claw-foot white porcelain soaking tub. There are 3 other bedrooms and a hall bath on the second floor and 2 bedrooms with hall bath on the 3rd. The rear yard features large deck area plus outside living room with fire pit. Perfect for modern day living, entertaining, flows inside to outdoors easily utilizing both front and backyards, without compromising on architectural integrity. Rare to find a home that accommodates modern living and entertaining, while at that same time providing benefits of easy walking distance to Suburban Square, LM High School, & trains to both New York and Center City. As quoted by architect David Jensen "Craftsman homes have a high quality of design and craftsmanship so they hold their value"
This property is off market, which means it's not currently listed for sale or rent on Zillow. This may be different from what's available on other websites or public sources.
