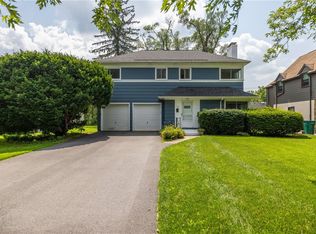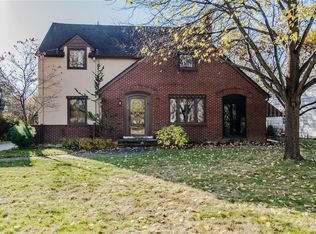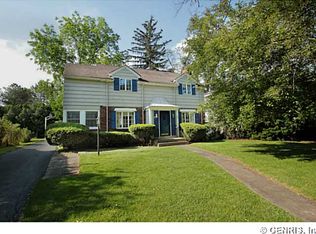Absolutely stunning 1930s Tudor home in Brighton schools! This amazing 4 bedroom home has seen over $150k in updates & still retains all of the original charms! Original natural woodwork & hardwood flooring throughout. Pace Windows(2014)throughout w/transferable warranty! Living room features recessed lighting & stone surround wood-burning fireplace centerpiece. Brand new french doors (2014) open to screened porch off the formal dining room! Breakfast nook! This home features ample natural light! Winding staircase to the 2nd floor opens to loft overlooking living area below. The fully fenced backyard has been completely overhauled with retaining wall. Welcome to your own private Oasis! Featuring brand new oversized patio that overlooks the lush, forever green, turf! An entertainer's dream! Second living area in cozy, finished basement with sleek wood burning fireplace! Additional upgrades include brand new garage doors in 2016/17, Hardie Siding 2019, Full Tear Off roof 2013 & MUCH MORE!
This property is off market, which means it's not currently listed for sale or rent on Zillow. This may be different from what's available on other websites or public sources.


