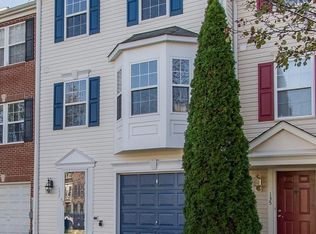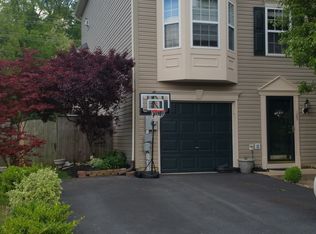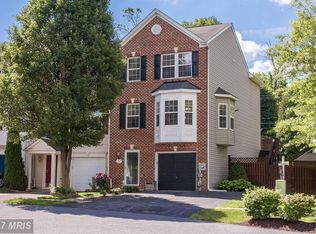Smithsburg Schools! This fully finished 3 level townhome offers lots of living space with a main level family room that opens to a private fenced rear yard, on the main level a large living room and combined dining/kitchen all with wood floors and a beautiful real deck, the upper level includes 3 nice bedrooms with large master with attached bath and walk-in closet. Walk to school!
This property is off market, which means it's not currently listed for sale or rent on Zillow. This may be different from what's available on other websites or public sources.



