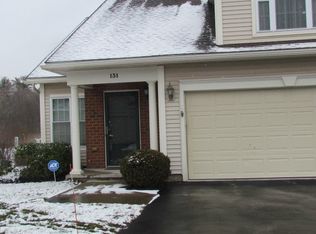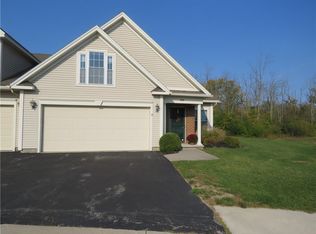Closed
$285,000
131 Eagle Pine Way, Rochester, NY 14623
3beds
1,840sqft
Townhouse, Condominium
Built in 2006
-- sqft lot
$312,700 Zestimate®
$155/sqft
$2,376 Estimated rent
Maximize your home sale
Get more eyes on your listing so you can sell faster and for more.
Home value
$312,700
$297,000 - $328,000
$2,376/mo
Zestimate® history
Loading...
Owner options
Explore your selling options
What's special
This beautiful and well maintained townhome is located in the very desirable Park Side Townhome Community. Premium location! End unit! Tons of windows to make it bright and sunny! Backs to wooded area and next to the pond, very serene .. enjoy all this privacy and beauty from the over sized stone patio. The first floor is complete with living room, dining room, laundry, kitchen and 2 bedrooms, 2 full baths. tons of closet space / walk in closets. The primary suite on the first floor is generously sized with a walk in closet, full bath and walk in shower. The upstairs has a large bedroom, walk in closet and full bath as well , AND another full size storage room, essentially this home has 2 primary suites. Centrally located near expressway, shopping restaurants and more. This community does not allow rentals. Delayed negotiations until Monday 5/22 @ noon
For more info on this community go to: https://kenrickfirst.com/parkside-hoa/
Zillow last checked: 8 hours ago
Listing updated: July 13, 2023 at 04:40pm
Listed by:
Diane Calcagno-Jackson 585-218-6834,
RE/MAX Realty Group
Bought with:
Robert C. Benjamin, 30BE1028995
Keller Williams Realty Greater Rochester
Source: NYSAMLSs,MLS#: R1471607 Originating MLS: Rochester
Originating MLS: Rochester
Facts & features
Interior
Bedrooms & bathrooms
- Bedrooms: 3
- Bathrooms: 3
- Full bathrooms: 3
- Main level bathrooms: 2
- Main level bedrooms: 2
Heating
- Gas, Forced Air
Cooling
- Central Air
Appliances
- Included: Dryer, Dishwasher, Electric Oven, Electric Range, Disposal, Gas Water Heater, Microwave, Washer
- Laundry: Main Level
Features
- Breakfast Bar, Cathedral Ceiling(s), Separate/Formal Dining Room, Living/Dining Room, Pantry, Bedroom on Main Level, Main Level Primary, Primary Suite
- Flooring: Carpet, Hardwood, Tile, Varies
- Number of fireplaces: 1
Interior area
- Total structure area: 1,840
- Total interior livable area: 1,840 sqft
Property
Parking
- Total spaces: 2
- Parking features: Assigned, Attached, Garage, Two Spaces, Garage Door Opener
- Attached garage spaces: 2
Features
- Levels: Two
- Stories: 2
- Patio & porch: Patio
- Exterior features: Patio, Private Yard, See Remarks
Lot
- Size: 1,785 sqft
- Dimensions: 33 x 51
- Features: Residential Lot
Details
- Parcel number: 2632001611800005048000
- Special conditions: Standard
Construction
Type & style
- Home type: Condo
- Property subtype: Townhouse, Condominium
Materials
- Vinyl Siding
- Foundation: Slab
- Roof: Asphalt
Condition
- Resale
- Year built: 2006
Utilities & green energy
- Sewer: Connected
- Water: Connected, Public
- Utilities for property: Cable Available, Sewer Connected, Water Connected
Community & neighborhood
Security
- Security features: Security System Owned
Location
- Region: Rochester
- Subdivision: Parkside Sec 02
HOA & financial
HOA
- HOA fee: $295 monthly
- Services included: Common Area Maintenance, Common Area Insurance, Insurance, Maintenance Structure, Reserve Fund, Snow Removal, Trash
- Association name: Kendrick
Other
Other facts
- Listing terms: Cash,Conventional
Price history
| Date | Event | Price |
|---|---|---|
| 7/12/2023 | Sold | $285,000+14%$155/sqft |
Source: | ||
| 5/22/2023 | Pending sale | $249,900$136/sqft |
Source: | ||
| 5/16/2023 | Listed for sale | $249,900+7.3%$136/sqft |
Source: | ||
| 4/2/2021 | Sold | $233,000+3.6%$127/sqft |
Source: Public Record Report a problem | ||
| 1/27/2021 | Pending sale | $224,900$122/sqft |
Source: RE/MAX Plus #R1315498 Report a problem | ||
Public tax history
| Year | Property taxes | Tax assessment |
|---|---|---|
| 2024 | -- | $258,700 |
| 2023 | -- | $258,700 +12% |
| 2022 | -- | $231,000 +2.2% |
Find assessor info on the county website
Neighborhood: 14623
Nearby schools
GreatSchools rating
- 7/10Ethel K Fyle Elementary SchoolGrades: K-3Distance: 0.5 mi
- 5/10Henry V Burger Middle SchoolGrades: 7-9Distance: 2.7 mi
- 7/10Rush Henrietta Senior High SchoolGrades: 9-12Distance: 2.8 mi
Schools provided by the listing agent
- District: Rush-Henrietta
Source: NYSAMLSs. This data may not be complete. We recommend contacting the local school district to confirm school assignments for this home.

