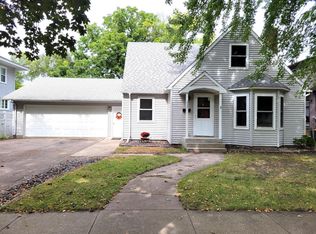Closed
$90,000
131 E Rooney Ave, Appleton, MN 56208
2beds
2,880sqft
Single Family Residence
Built in 1954
0.15 Square Feet Lot
$90,300 Zestimate®
$31/sqft
$1,263 Estimated rent
Home value
$90,300
Estimated sales range
Not available
$1,263/mo
Zestimate® history
Loading...
Owner options
Explore your selling options
What's special
This charming 2 bedroom/2 bath home offers so much more behind the front door! Take a peek and you will discover the lovely kitchen with large counter space, white kitchen appliances, nice vinyl flooring, & storage closet. The large living room and formal dining room give you great space to entertain guests. Also on the main floor are two bedrooms with large closets and beautiful original hardwood floors; and a 3/4 bath with tub that could easily be made into a full bath. This 1 1/2 story home has a hidden treasure that awaits your discovery! Take a walk upstairs and discover the HUGE bonus room that can be finished off as a bedroom, or a craft room, or anything you desire! The basement offers a family room, storage room with wooden shelving, and a large utility room with washer & dryer, and roughed in 3/4 bath with shower. The exterior of the home has aluminum steel siding, a small wooden deck on the west side of the home, a large back yard and a detached two car garage with back alley access. If you are looking for a home to make all your own, the possibilities are endless in this cute cottage style home! Sellers have not lived in the home. Property being sold as is. Buyer & Buyer's agent to verify all information. Home is for sale only - Not for rent.
Zillow last checked: 8 hours ago
Listing updated: May 06, 2025 at 04:22pm
Listed by:
Janell Welling 320-226-5586,
Hughes Real Estate and Auction
Bought with:
Joleen Marczak
Weichert REALTORS Tower Properties
Source: NorthstarMLS as distributed by MLS GRID,MLS#: 6674001
Facts & features
Interior
Bedrooms & bathrooms
- Bedrooms: 2
- Bathrooms: 2
- Full bathrooms: 1
- 3/4 bathrooms: 1
Bedroom 1
- Level: Main
- Area: 113.67 Square Feet
- Dimensions: 11x10'4
Bedroom 2
- Level: Main
- Area: 126.5 Square Feet
- Dimensions: 11x11'6
Bathroom
- Level: Main
- Area: 43.5 Square Feet
- Dimensions: 7'3x6
Bonus room
- Level: Upper
- Area: 269 Square Feet
- Dimensions: 22'5x12
Dining room
- Level: Main
- Area: 188 Square Feet
- Dimensions: 12x15'8
Family room
- Level: Basement
- Area: 253 Square Feet
- Dimensions: 23x11
Foyer
- Level: Main
- Area: 27.08 Square Feet
- Dimensions: 5x5'5
Kitchen
- Level: Main
- Area: 117 Square Feet
- Dimensions: 9x13
Living room
- Level: Main
- Area: 249.69 Square Feet
- Dimensions: 21'3x11'9
Storage
- Level: Basement
- Area: 168 Square Feet
- Dimensions: 21x8
Utility room
- Level: Basement
- Area: 299 Square Feet
- Dimensions: 13x23
Heating
- Forced Air
Cooling
- Central Air
Appliances
- Included: Dishwasher, Dryer, Range, Refrigerator, Washer
Features
- Basement: Block,8 ft+ Pour
Interior area
- Total structure area: 2,880
- Total interior livable area: 2,880 sqft
- Finished area above ground: 1,152
- Finished area below ground: 384
Property
Parking
- Total spaces: 2
- Parking features: Detached
- Garage spaces: 2
Accessibility
- Accessibility features: None
Features
- Levels: One and One Half
- Stories: 1
- Patio & porch: Deck
Lot
- Size: 0.15 sqft
- Dimensions: 50 x 132
Details
- Foundation area: 1151
- Parcel number: 100056000
- Zoning description: Residential-Single Family
Construction
Type & style
- Home type: SingleFamily
- Property subtype: Single Family Residence
Materials
- Aluminum Siding
- Roof: Age Over 8 Years,Asphalt
Condition
- Age of Property: 71
- New construction: No
- Year built: 1954
Utilities & green energy
- Gas: Natural Gas
- Sewer: City Sewer/Connected
- Water: City Water/Connected, City Water - In Street
Community & neighborhood
Location
- Region: Appleton
HOA & financial
HOA
- Has HOA: No
Price history
| Date | Event | Price |
|---|---|---|
| 4/1/2025 | Sold | $90,000-14.3%$31/sqft |
Source: | ||
| 3/14/2025 | Pending sale | $105,000$36/sqft |
Source: | ||
| 2/20/2025 | Listed for sale | $105,000-8.7%$36/sqft |
Source: | ||
| 2/15/2025 | Listing removed | $115,000$40/sqft |
Source: | ||
| 9/20/2024 | Price change | $115,000-7.9%$40/sqft |
Source: | ||
Public tax history
| Year | Property taxes | Tax assessment |
|---|---|---|
| 2024 | $1,540 +51% | $92,200 +0.9% |
| 2023 | $1,020 +18.3% | $91,400 +29.3% |
| 2022 | $862 +11.9% | $70,700 +41.1% |
Find assessor info on the county website
Neighborhood: 56208
Nearby schools
GreatSchools rating
- 2/10Appleton Elementary SchoolGrades: PK-4Distance: 0.2 mi
- 6/10Lac Qui Parle Valley SecondaryGrades: 7-12Distance: 9.1 mi
- 3/10Lac Qui Parle Valley Middle SchoolGrades: 5-6Distance: 9.1 mi

Get pre-qualified for a loan
At Zillow Home Loans, we can pre-qualify you in as little as 5 minutes with no impact to your credit score.An equal housing lender. NMLS #10287.
