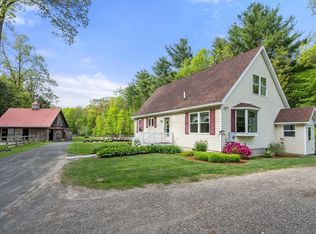Private Colonial with 5.29 acres on desirable East Hill Rd! Lovely, covered porch entry opens to a very convenient tiled mudroom and 3 car heated garage. Spacious back entertaining deck overlooking a serene yard and above ground pool, surrounded by trees. Sun-filled kitchen with modern open floor plan, large pantry closet, updated granite counters, stainless dishwasher, faucet and microwave. Beautiful family room and dining room with vaulted ceilings, new skylights and wood floors. First floor master with huge walk-in closet and a master bath with spa tub and separate shower. Charming living room/library and large front entry to welcome your guests. Second floor includes 2 good sized bedrooms with large closets, a spacious den/office and even a walk-up attic with amazing storage! Partially finished basement with exercise area and large workroom for all your craft projects. Updated 200 amp service, holding tank, roof, skylights, granite, dishwasher, microwave and filtration system!
This property is off market, which means it's not currently listed for sale or rent on Zillow. This may be different from what's available on other websites or public sources.

