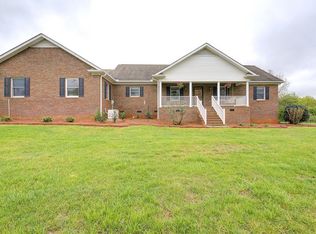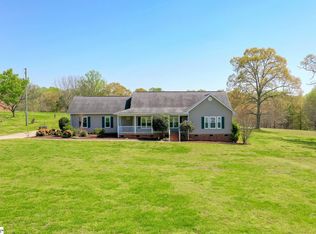Sold for $40,000
Street View
$40,000
131 E Church Rd, Easley, SC 29642
--beds
--baths
1,680sqft
MobileManufactured
Built in 1995
0.81 Acres Lot
$280,700 Zestimate®
$24/sqft
$1,582 Estimated rent
Home value
$280,700
$225,000 - $342,000
$1,582/mo
Zestimate® history
Loading...
Owner options
Explore your selling options
What's special
131 E Church Rd, Easley, SC 29642 is a mobile / manufactured home that contains 1,680 sq ft and was built in 1995. This home last sold for $40,000 in March 2024.
The Zestimate for this house is $280,700. The Rent Zestimate for this home is $1,582/mo.
Price history
| Date | Event | Price |
|---|---|---|
| 6/30/2025 | Listing removed | $265,678$158/sqft |
Source: | ||
| 6/26/2025 | Price change | $265,678-5.1%$158/sqft |
Source: | ||
| 5/2/2025 | Listed for sale | $279,900+599.8%$167/sqft |
Source: | ||
| 3/6/2024 | Sold | $40,000$24/sqft |
Source: Public Record Report a problem | ||
Public tax history
| Year | Property taxes | Tax assessment |
|---|---|---|
| 2024 | -- | $2,560 |
| 2023 | $824 +3.4% | $2,560 |
| 2022 | $797 +9.1% | $2,560 +21.9% |
Find assessor info on the county website
Neighborhood: 29642
Nearby schools
GreatSchools rating
- 7/10Hunt Meadows Elementary SchoolGrades: PK-5Distance: 1.1 mi
- 5/10Wren Middle SchoolGrades: 6-8Distance: 3.8 mi
- 9/10Wren High SchoolGrades: 9-12Distance: 4 mi
Get a cash offer in 3 minutes
Find out how much your home could sell for in as little as 3 minutes with a no-obligation cash offer.
Estimated market value$280,700
Get a cash offer in 3 minutes
Find out how much your home could sell for in as little as 3 minutes with a no-obligation cash offer.
Estimated market value
$280,700

