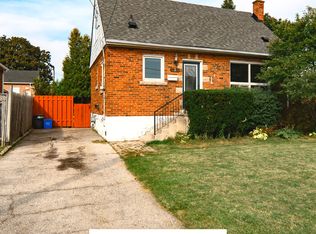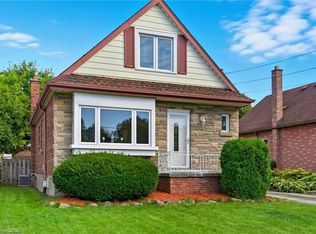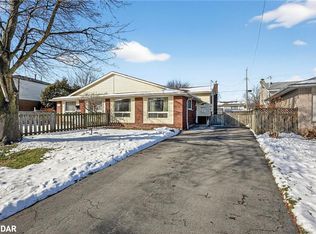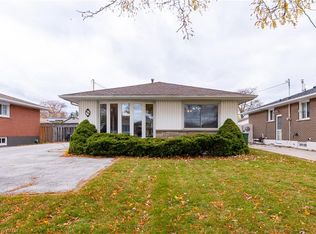131 E 42nd St, Hamilton, ON L8T 3A2
What's special
- 8 days |
- 15 |
- 0 |
Likely to sell faster than
Zillow last checked: 8 hours ago
Listing updated: December 07, 2025 at 07:39pm
Donald Porter, Salesperson,
RE/MAX Escarpment Realty Inc.
Facts & features
Interior
Bedrooms & bathrooms
- Bedrooms: 4
- Bathrooms: 2
- Full bathrooms: 2
- Main level bathrooms: 1
- Main level bedrooms: 1
Bedroom
- Level: Basement
Bedroom
- Level: Main
Bedroom
- Level: Second
Other
- Level: Second
Bathroom
- Features: 4-Piece
- Level: Basement
Bathroom
- Features: 4-Piece
- Level: Main
Dining room
- Level: Main
Eat in kitchen
- Level: Main
Living room
- Level: Main
Recreation room
- Level: Basement
Heating
- Forced Air, Natural Gas
Cooling
- Central Air
Appliances
- Included: Water Heater, Dishwasher, Dryer, Refrigerator, Stove, Washer
- Laundry: In Basement, In-Suite
Features
- Ceiling Fan(s)
- Basement: Separate Entrance,Full,Partially Finished
- Has fireplace: No
Interior area
- Total structure area: 1,870
- Total interior livable area: 1,101 sqft
- Finished area above ground: 1,101
- Finished area below ground: 769
Video & virtual tour
Property
Parking
- Total spaces: 5.5
- Parking features: Detached Garage, Front Yard Parking, Private Drive Single Wide
- Garage spaces: 1.5
- Uncovered spaces: 4
Features
- Frontage type: East
- Frontage length: 43.50
Lot
- Size: 4,132.5 Square Feet
- Dimensions: 43.5 x 95
- Features: Urban, Highway Access, Hospital, Library, Park, Place of Worship, Playground Nearby, Public Transit, Rec./Community Centre, Schools, Shopping Nearby
Details
- Additional structures: Workshop
- Parcel number: 170650135
- Zoning: C
Construction
Type & style
- Home type: SingleFamily
- Architectural style: 1.5 Storey
- Property subtype: Single Family Residence, Residential
Materials
- Brick, Vinyl Siding
- Foundation: Block
- Roof: Asphalt Shing
Condition
- 51-99 Years
- New construction: No
Utilities & green energy
- Sewer: Sewer (Municipal)
- Water: Municipal
Community & HOA
Location
- Region: Hamilton
Financial & listing details
- Price per square foot: C$589/sqft
- Annual tax amount: C$4,357
- Date on market: 12/3/2025
- Inclusions: Dishwasher, Dryer, Refrigerator, Stove, Washer
(905) 573-1188
By pressing Contact Agent, you agree that the real estate professional identified above may call/text you about your search, which may involve use of automated means and pre-recorded/artificial voices. You don't need to consent as a condition of buying any property, goods, or services. Message/data rates may apply. You also agree to our Terms of Use. Zillow does not endorse any real estate professionals. We may share information about your recent and future site activity with your agent to help them understand what you're looking for in a home.
Price history
Price history
| Date | Event | Price |
|---|---|---|
| 12/3/2025 | Price change | C$649,000-21.7%C$589/sqft |
Source: | ||
| 1/17/2025 | Listed for sale | C$829,000C$753/sqft |
Source: | ||
Public tax history
Public tax history
Tax history is unavailable.Climate risks
Neighborhood: Sunninghill
Nearby schools
GreatSchools rating
No schools nearby
We couldn't find any schools near this home.
- Loading




