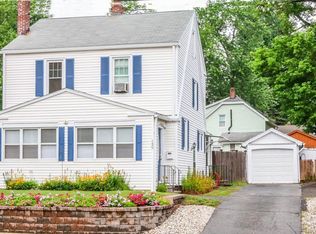Sold for $285,000 on 11/17/23
$285,000
131 Dwight Rd, East Longmeadow, MA 01028
3beds
1,595sqft
Single Family Residence
Built in 1924
5,298 Square Feet Lot
$314,100 Zestimate®
$179/sqft
$2,663 Estimated rent
Home value
$314,100
$298,000 - $330,000
$2,663/mo
Zestimate® history
Loading...
Owner options
Explore your selling options
What's special
This renovated 3-bed, 1.5-bath home is a testament to meticulous care. Inside, be greeted by an interior that radiates sophistication with original oak woodwork in the open concept living/dining room. Large windows flood the interior with natural light, highlighting the freshly painted walls. The kitchen showcases granite countertops, stainless steel appliances, and Fabuwood white shaker cabinets. Storage isn’t an issue with ample closet space throughout. This home boasts a spacious second-level bedroom. Additional features include newer plumbing, central vacuum for convenience, central air, and gas heating. Outside, discover a fully fenced backyard with a patio, creating a serene outdoor oasis. Unwind or enjoy a cup of coffee on the covered front porch. The garage provides secure parking or additional storage space. Enjoy access to East Longmeadow schools, parks, shopping, and dining. This property truly encapsulates the essence of Springfield and East Longmeadow living.
Zillow last checked: 8 hours ago
Listing updated: November 22, 2023 at 07:20am
Listed by:
The Madison Team 413-231-6828,
Lock and Key Realty Inc. 413-282-8080,
Jenni Madison 413-231-6828
Bought with:
Kelley & Katzer Team
Kelley & Katzer Real Estate, LLC
Source: MLS PIN,MLS#: 73156129
Facts & features
Interior
Bedrooms & bathrooms
- Bedrooms: 3
- Bathrooms: 2
- Full bathrooms: 1
- 1/2 bathrooms: 1
Primary bedroom
- Features: Ceiling Fan(s), Closet, Flooring - Wood
- Level: First
Bedroom 2
- Features: Closet, Flooring - Wood, Lighting - Overhead
- Level: First
Bedroom 3
- Features: Closet, Flooring - Wall to Wall Carpet, Lighting - Overhead
- Level: Second
Bathroom 1
- Features: Bathroom - Full, Bathroom - With Tub & Shower, Lighting - Sconce
- Level: First
Bathroom 2
- Features: Bathroom - Half, Lighting - Sconce
- Level: Second
Dining room
- Features: Flooring - Wood, Window(s) - Picture, Open Floorplan, Lighting - Overhead
- Level: First
Kitchen
- Features: Flooring - Vinyl, Countertops - Stone/Granite/Solid, Breakfast Bar / Nook, Lighting - Sconce
- Level: First
Living room
- Features: Flooring - Wood, Window(s) - Picture, Open Floorplan, Lighting - Overhead
- Level: First
Heating
- Forced Air, Natural Gas
Cooling
- Central Air
Appliances
- Laundry: Gas Dryer Hookup, Washer Hookup, In Basement
Features
- Central Vacuum
- Basement: Full
- Number of fireplaces: 1
- Fireplace features: Living Room
Interior area
- Total structure area: 1,595
- Total interior livable area: 1,595 sqft
Property
Parking
- Total spaces: 3
- Parking features: Detached, Paved Drive, Paved
- Garage spaces: 1
- Uncovered spaces: 2
Features
- Patio & porch: Porch, Patio
- Exterior features: Porch, Patio, Rain Gutters, Fenced Yard
- Fencing: Fenced
Lot
- Size: 5,298 sqft
Details
- Parcel number: M:0002 B:0070 L:0041,3655754
- Zoning: RC
Construction
Type & style
- Home type: SingleFamily
- Architectural style: Bungalow
- Property subtype: Single Family Residence
Materials
- Foundation: Block
Condition
- Year built: 1924
Utilities & green energy
- Electric: Circuit Breakers
- Sewer: Public Sewer
- Water: Public
Community & neighborhood
Community
- Community features: Public Transportation, Shopping, Park, Medical Facility, House of Worship, Private School, Public School
Location
- Region: East Longmeadow
Price history
| Date | Event | Price |
|---|---|---|
| 11/17/2023 | Sold | $285,000+5.6%$179/sqft |
Source: MLS PIN #73156129 Report a problem | ||
| 9/6/2023 | Listed for sale | $269,900+31.7%$169/sqft |
Source: MLS PIN #73156129 Report a problem | ||
| 1/29/2021 | Sold | $205,000+2.5%$129/sqft |
Source: MLS PIN #72768045 Report a problem | ||
| 1/4/2021 | Contingent | $199,950$125/sqft |
Source: MLS PIN #72768045 Report a problem | ||
| 12/21/2020 | Pending sale | $199,950$125/sqft |
Source: Cornerstone Realty #72768045 Report a problem | ||
Public tax history
| Year | Property taxes | Tax assessment |
|---|---|---|
| 2025 | $4,542 +5.1% | $245,800 +5.4% |
| 2024 | $4,322 +5.5% | $233,100 +9.2% |
| 2023 | $4,097 +4.2% | $213,400 +10.1% |
Find assessor info on the county website
Neighborhood: 01028
Nearby schools
GreatSchools rating
- 6/10Mapleshade Elementary SchoolGrades: 3-5Distance: 1.7 mi
- 6/10Birchland Park Middle SchoolGrades: 6-8Distance: 1.7 mi
- 9/10East Longmeadow High SchoolGrades: 9-12Distance: 1.5 mi

Get pre-qualified for a loan
At Zillow Home Loans, we can pre-qualify you in as little as 5 minutes with no impact to your credit score.An equal housing lender. NMLS #10287.
Sell for more on Zillow
Get a free Zillow Showcase℠ listing and you could sell for .
$314,100
2% more+ $6,282
With Zillow Showcase(estimated)
$320,382