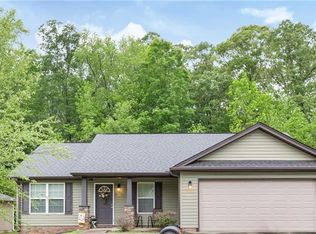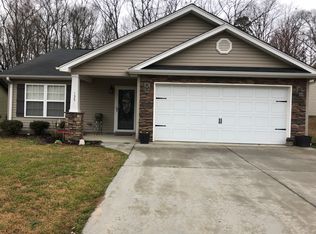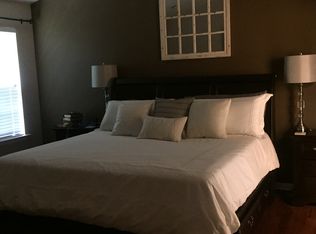Sold for $247,000
$247,000
131 Duraleigh Rd, Anderson, SC 29621
3beds
1,330sqft
Single Family Residence
Built in 2010
10,018.8 Square Feet Lot
$264,200 Zestimate®
$186/sqft
$1,596 Estimated rent
Home value
$264,200
$251,000 - $277,000
$1,596/mo
Zestimate® history
Loading...
Owner options
Explore your selling options
What's special
EXCELLENT LOCATION, AWARD WINNING SCHOOLS, and MOVE-IN READY! This 3 bedroom, 2 bathroom home is located in the desirable Vandiver Commons neighborhood and zoned for Midway Elementary, Glenview Middle, and TL Hanna High School. This home is immaculate and move-in ready with a NEW 2023 HVAC and new hot water heater scheduled to be installed! This home has a nice lot with a privacy tree line on the left side and behind the home. As you step inside, you'll be greeted by a spacious living room with vaulted ceilings and cozy fireplace, creating the perfect ambiance for relaxation and entertaining. The large living space seamlessly connects to the kitchen featuring an eating area in front of the bay windows, an island, and sleek black appliances. The master bedroom is a true retreat, featuring an elegant tray ceiling that adds a touch of sophistication. The attached master bath is a sanctuary in itself, complete with his and her walk-in closets, a double sink vanity, and large walk-in shower and garden tub for a spa-like experience at the end of a long day. This split floor plan features 2 other bedrooms with a full bathroom. This home's thoughtful layout provides the perfect blend of functionality and style, ensuring comfortable living for you and your loved ones. This home is located near excellent walking trails, 1 minute to TL Hanna High school, 5 minutes to the YMCA and AnMed Health Campus, 8 minutes to Lake Hartwell fishing pier and boat access, 10 minutes to downtown Anderson, 30 minutes to downtown Greenville.
Zillow last checked: 8 hours ago
Listing updated: October 09, 2024 at 06:49am
Listed by:
Karen Binnarr 864-202-7201,
BHHS C Dan Joyner - Anderson
Bought with:
AGENT NONMEMBER
NONMEMBER OFFICE
Source: WUMLS,MLS#: 20268845 Originating MLS: Western Upstate Association of Realtors
Originating MLS: Western Upstate Association of Realtors
Facts & features
Interior
Bedrooms & bathrooms
- Bedrooms: 3
- Bathrooms: 2
- Full bathrooms: 2
- Main level bathrooms: 2
- Main level bedrooms: 3
Primary bedroom
- Level: Main
- Dimensions: 13 x 13
Bedroom 2
- Level: Main
- Dimensions: 11 x 10
Bedroom 3
- Level: Main
- Dimensions: 11 x 10
Primary bathroom
- Level: Main
- Dimensions: 13 x 11
Garage
- Level: Main
- Dimensions: 19 x 19
Kitchen
- Features: Eat-in Kitchen
- Level: Main
- Dimensions: 14 x 13
Laundry
- Level: Main
- Dimensions: 4 x 5
Living room
- Level: Main
- Dimensions: 18 x 13
Heating
- Central, Electric
Cooling
- Central Air, Electric
Appliances
- Included: Dishwasher, Electric Oven, Electric Range, Electric Water Heater, Disposal, Microwave, Smooth Cooktop
- Laundry: Washer Hookup, Electric Dryer Hookup
Features
- Tray Ceiling(s), Ceiling Fan(s), Cathedral Ceiling(s), Dual Sinks, Fireplace, Garden Tub/Roman Tub, Laminate Countertop, Bath in Primary Bedroom, Main Level Primary, Separate Shower, Vaulted Ceiling(s), Walk-In Closet(s), Walk-In Shower, Window Treatments
- Flooring: Carpet, Laminate, Vinyl
- Windows: Blinds, Bay Window(s), Vinyl
- Basement: None
- Has fireplace: Yes
Interior area
- Total structure area: 1,330
- Total interior livable area: 1,330 sqft
- Finished area above ground: 1,330
- Finished area below ground: 0
Property
Parking
- Total spaces: 2
- Parking features: Attached, Garage, Driveway
- Attached garage spaces: 2
Accessibility
- Accessibility features: Low Threshold Shower
Features
- Levels: One
- Stories: 1
- Patio & porch: Patio
- Exterior features: Patio
Lot
- Size: 10,018 sqft
- Features: Outside City Limits, Subdivision, Sloped, Wooded
Details
- Additional parcels included: 005053988
- Parcel number: 1461101012
Construction
Type & style
- Home type: SingleFamily
- Architectural style: Ranch
- Property subtype: Single Family Residence
Materials
- Stone Veneer, Vinyl Siding
- Foundation: Slab
- Roof: Architectural,Shingle
Condition
- Year built: 2010
Utilities & green energy
- Sewer: Public Sewer
- Water: Private
- Utilities for property: Cable Available, Electricity Available, Sewer Available, Water Available, Underground Utilities
Community & neighborhood
Security
- Security features: Smoke Detector(s)
Location
- Region: Anderson
- Subdivision: Vandiver
HOA & financial
HOA
- Has HOA: No
- Services included: None
Other
Other facts
- Listing agreement: Exclusive Right To Sell
- Listing terms: USDA Loan
Price history
| Date | Event | Price |
|---|---|---|
| 1/11/2024 | Sold | $247,000-1.2%$186/sqft |
Source: | ||
| 12/19/2023 | Pending sale | $250,000$188/sqft |
Source: | ||
| 12/7/2023 | Listed for sale | $250,000+19%$188/sqft |
Source: | ||
| 10/18/2022 | Listing removed | -- |
Source: Zillow Rental Manager Report a problem | ||
| 10/7/2022 | Listed for rent | $1,800$1/sqft |
Source: Zillow Rental Manager Report a problem | ||
Public tax history
| Year | Property taxes | Tax assessment |
|---|---|---|
| 2024 | -- | $8,360 -33.3% |
| 2023 | $4,092 +2.5% | $12,540 |
| 2022 | $3,991 +154% | $12,540 +172.6% |
Find assessor info on the county website
Neighborhood: 29621
Nearby schools
GreatSchools rating
- 9/10Midway Elementary School of Science and EngineerinGrades: PK-5Distance: 0.7 mi
- 5/10Glenview MiddleGrades: 6-8Distance: 2 mi
- 8/10T. L. Hanna High SchoolGrades: 9-12Distance: 0.3 mi
Schools provided by the listing agent
- Elementary: Midway Elem
- Middle: Glenview Middle
- High: Tl Hanna High
Source: WUMLS. This data may not be complete. We recommend contacting the local school district to confirm school assignments for this home.
Get a cash offer in 3 minutes
Find out how much your home could sell for in as little as 3 minutes with a no-obligation cash offer.
Estimated market value$264,200
Get a cash offer in 3 minutes
Find out how much your home could sell for in as little as 3 minutes with a no-obligation cash offer.
Estimated market value
$264,200


