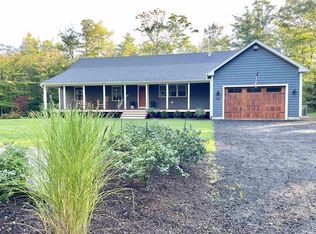Back on market due to buyers finance - Here's your golden opportunity because last time, it went fast!!! Adorable custom built cape is exuding with charm and character! 4+ bedrooms (3 bed septic), 2.5 baths and sits beautifully on 3 acres of land in a picturesque location in Strafford. Experience the extraordinary comfort and community of this quaint little town, yet w/ a convenient location to so much: 5 minutes to Bow Lake & town beach, 30 mins to Portsmouth, 45 mins to Manchester, 20 mins to Rochester & 5 miles to Nippo Lake Golf Club. Lots of updates from beautiful fresh painting throughout, gorgeous refinished hardwood floors all around, updated kitchen w/ exquisite granite counters and a giant comfy island to gather around and drink your morning coffee. Next to the kitchen is a wonderful cozy living room w/ gas fireplace and tons of windows & natural light. The living room then leads to a sunroom overlooking the backyard, gazebo & nice new deck. Big items all taken care of - furnace is only 4 years old and roof is only 7 years! Amazing in-law potential in lower level w/ its own bedroom, 3/4 bath and living room (which could also easily accommodate a kitchen too) and its own separate entrance right off driveway....lower level is now currently used as guest bedroom & beautiful home office. Don't forget the giant 2 car detached garage w/ large loft above which could easily be finished & transformed into a rec room, man cave or home office. Showings begin June 3rd.
This property is off market, which means it's not currently listed for sale or rent on Zillow. This may be different from what's available on other websites or public sources.
