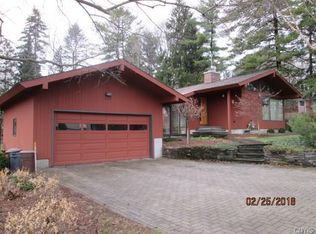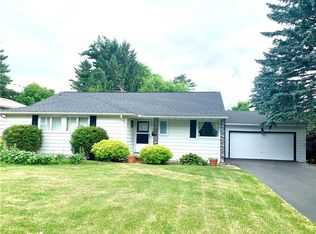Very well maintained, 3 bedroom, 2.5 bath updated cape cod in desirable Orvilton. Kitchen has new stainless steel appliances, island, and solid surface countertops. Updated bathrooms. New windows. Hardwood floors throughout main level. Gas fireplaces in living room and family room. A formal dining room and sun room complete the main level. Spiral staircase leads to loft with plenty of natural light and entry to attic storage. French doors in family room open onto large two level deck overlooking beautifully landscaped back yard with a cascading fish pond. Master bedroom has sliding glass doors opening onto lower deck. The partially finished basement has a rec room, half bath, and laundry room. A wonderful house for entertaining. Convenient to highways, downtown, and shopping.
This property is off market, which means it's not currently listed for sale or rent on Zillow. This may be different from what's available on other websites or public sources.

