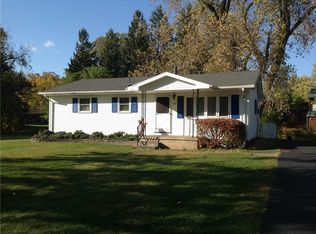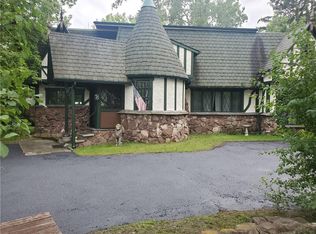Welcome home! This SUPER CUTE and bright, 3 bedroom, 1.5 bath ranch sits on a lovely treelined street, and is ready for you to make it yours! Beautiful hardwoods throughout. The eat-in kitchen opens to a spacious living room. The partially finished basement is perfect for entertaining; with a half bath, dry bar and large corner electric fireplace. Don’t miss out on this one! Delayed negotiations starting Sunday, October 25 @ 6:00 PM. Please allow 24 hours for response.
This property is off market, which means it's not currently listed for sale or rent on Zillow. This may be different from what's available on other websites or public sources.

