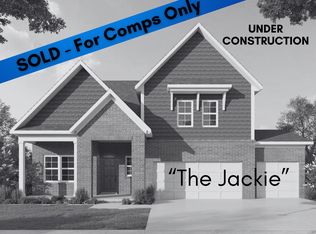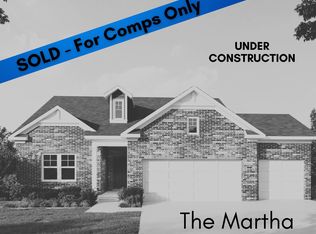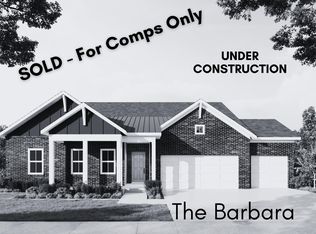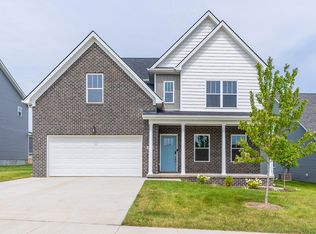Sold for $388,200 on 03/01/24
$388,200
131 Dove Run Cir, Georgetown, KY 40324
4beds
2,115sqft
Single Family Residence
Built in 2023
7,457.47 Square Feet Lot
$396,700 Zestimate®
$184/sqft
$2,365 Estimated rent
Home value
$396,700
$377,000 - $417,000
$2,365/mo
Zestimate® history
Loading...
Owner options
Explore your selling options
What's special
EXPIRES FEBRUARY 10!!! 4.99% Interest Rate for the first year, 5.99% Interest Fixed Interest Rate for the remaining years on a 30-year mortgage! Contracts must be written between today and February 10, 2024!
MOVE-IN READY by James Monroe Homes. The new French Country Lucy plan provides plenty of living and working space for every member of the family. The Lucy is built as a ranch with a bonus second floor that includes a loft, a bedroom, and one full bath. The first floor boasts a kitchen, dining area, extended family room, primary suite with ensuite bath, two additional bedrooms, one additional full bath, and a utility room. The home has LVP floors in all of the common areas, upgraded kitchen cabinets, stainless appliances, and granite countertops. Any of the three other bedrooms can easily be transitioned to a study or dining room. In order to enjoy the lush green surroundings, there is a patio accessed from the dining area. These connected living features are included in every James Monroe Home: a Ring doorbell and chime, WiFi garage door opener, 2 iDevice outlet switches, a data hub, and a Wifi thermostat.
Zillow last checked: 8 hours ago
Listing updated: August 28, 2025 at 10:53pm
Listed by:
James C B Monroe 859-334-0176,
Bluegrass Property Exchange
Bought with:
Ashley Barreto, 283891
EXP Realty, LLC
Source: Imagine MLS,MLS#: 23016576
Facts & features
Interior
Bedrooms & bathrooms
- Bedrooms: 4
- Bathrooms: 3
- Full bathrooms: 3
Primary bedroom
- Level: First
Bedroom 1
- Level: First
Bedroom 2
- Level: First
Bedroom 3
- Level: Second
Bathroom 1
- Description: Full Bath
- Level: First
Bathroom 2
- Description: Full Bath
- Level: Second
Bathroom 3
- Description: Full Bath
- Level: First
Dining room
- Level: First
Dining room
- Level: First
Family room
- Level: First
Family room
- Level: First
Foyer
- Level: First
Foyer
- Level: First
Kitchen
- Level: First
Recreation room
- Description: Loft
- Level: Second
Recreation room
- Description: Loft
- Level: Second
Utility room
- Level: First
Heating
- Heat Pump, Natural Gas
Cooling
- Electric, Heat Pump
Appliances
- Included: Disposal, Dishwasher, Microwave, Range
- Laundry: Electric Dryer Hookup, Washer Hookup
Features
- Breakfast Bar, Entrance Foyer, Master Downstairs, Walk-In Closet(s)
- Flooring: Carpet, Laminate, Vinyl
- Windows: Insulated Windows, Screens
- Has basement: No
- Has fireplace: No
Interior area
- Total structure area: 2,115
- Total interior livable area: 2,115 sqft
- Finished area above ground: 2,115
- Finished area below ground: 0
Property
Parking
- Total spaces: 2
- Parking features: Attached Garage, Driveway, Garage Door Opener, Garage Faces Front
- Garage spaces: 2
- Has uncovered spaces: Yes
Features
- Levels: One and One Half
- Patio & porch: Patio
- Fencing: None
- Has view: Yes
- View description: Neighborhood, Suburban
Lot
- Size: 7,457 sqft
Details
- Parcel number: 18720019.012
Construction
Type & style
- Home type: SingleFamily
- Architectural style: Ranch
- Property subtype: Single Family Residence
Materials
- Brick Veneer, Vinyl Siding
- Foundation: Block, Slab
- Roof: Dimensional Style,Shingle
Condition
- New Construction
- New construction: Yes
- Year built: 2023
Utilities & green energy
- Sewer: Public Sewer
- Water: Public
- Utilities for property: Electricity Available, Natural Gas Connected, Sewer Connected, Water Available
Community & neighborhood
Location
- Region: Georgetown
- Subdivision: Barkley Meadows
HOA & financial
HOA
- HOA fee: $300 annually
- Services included: Insurance, Other, Maintenance Grounds
Price history
| Date | Event | Price |
|---|---|---|
| 3/1/2024 | Sold | $388,200$184/sqft |
Source: | ||
| 2/9/2024 | Pending sale | $388,200$184/sqft |
Source: | ||
| 1/30/2024 | Price change | $388,200-0.4%$184/sqft |
Source: | ||
| 8/28/2023 | Listed for sale | $389,900-1.8%$184/sqft |
Source: | ||
| 5/11/2023 | Listing removed | -- |
Source: | ||
Public tax history
| Year | Property taxes | Tax assessment |
|---|---|---|
| 2022 | $347 | $40,000 |
Find assessor info on the county website
Neighborhood: 40324
Nearby schools
GreatSchools rating
- 7/10Northern Elementary SchoolGrades: K-5Distance: 6.1 mi
- 8/10Scott County Middle SchoolGrades: 6-8Distance: 3.4 mi
- 6/10Scott County High SchoolGrades: 9-12Distance: 3.4 mi
Schools provided by the listing agent
- Elementary: Eastern
- Middle: Scott Co
- High: Scott Co
Source: Imagine MLS. This data may not be complete. We recommend contacting the local school district to confirm school assignments for this home.

Get pre-qualified for a loan
At Zillow Home Loans, we can pre-qualify you in as little as 5 minutes with no impact to your credit score.An equal housing lender. NMLS #10287.



